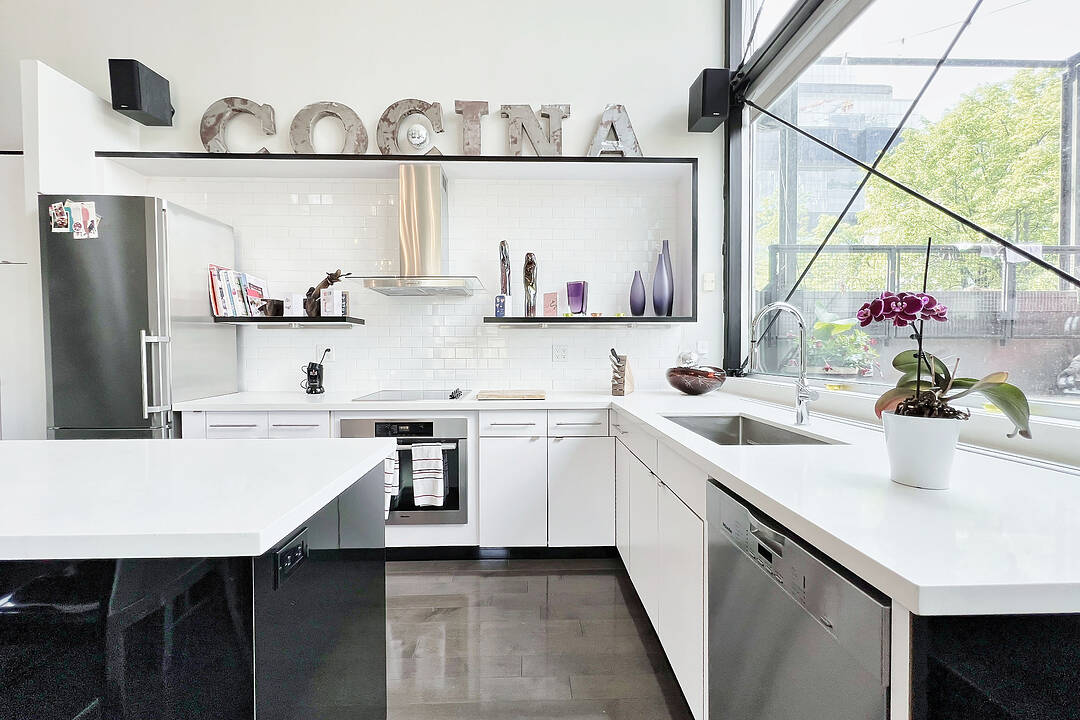Key Facts
- MLS® #: C12395330
- Property ID: SIRC2769212
- Property Type: Residential, Townhouse
- Style: Modern
- Living Space: 2,119 sq.ft.
- Lot Size: 1,314 sq.ft.
- Bedrooms: 3
- Bathrooms: 6
- Additional Rooms: Den
- Parking Spaces: 1
- Municipal Taxes 2025: $30,646
- Listed By:
- Andy Taylor, Jodi Allen
Property Description
Above the commercial unit, the multilevel townhouse residence offers a striking blend of style and comfort. Spanning two and a half floors plus a loft, it features soaring ceilings, modern finishes, and three private terraces with sweeping city views. The open concept kitchen and dining area is perfect for entertaining, while the loft provides a flexible space for a home office, studio, or guest suite. Currently tenanted, the residence delivers steady income, making it an attractive component of the property's overall investment profile. For an owner operator, the residential space offers the possibility of a future live work arrangement that's hard to match in downtown Toronto. Picture finishing your workday and heading upstairs to unwind on a sun drenched terrace, or hosting friends in a space that feels both private and connected to the city's pulse. With an attached single car garage a rare luxury in this neighbourhood and easy access to parks, dining, and cultural venues, the residence complements the commercial space to create a complete urban lifestyle package.
Downloads & Media
Amenities
- Air Conditioning
- Basement - Finished
- Central Air
- City
- Ensuite Bathroom
- Fireplace
- Garage
- Metropolitan
- Parking
- Rooftop Patio
- Scenic
Rooms
- TypeLevelDimensionsFlooring
- Bedroom2nd floor10' 7.8" x 16' 8"Other
- Bathroom2nd floor6' 4.7" x 9' 8.1"Other
- Laundry room2nd floor4' 7.9" x 6' 4.7"Other
- Bedroom2nd floor9' 9.3" x 18' 9.1"Other
- Foyer2nd floor5' 10" x 16' 6"Other
- Kitchen3rd floor16' 6.8" x 19' 7"Other
- Other3rd floor10' 7.8" x 13' 10.1"Other
- Bathroom3rd floor5' 8.8" x 15' 7"Other
- SittingUpper10' 4" x 16' 1.2"Other
- LoftUpper8' 8.5" x 10' 5.1"Other
- OtherUpper0' x 0'Other
Listing Agents
Ask Us For More Information
Ask Us For More Information
Location
79 Berkeley St, Toronto, Ontario, M5A 2W5 Canada
Around this property
Information about the area within a 5-minute walk of this property.
Request Neighbourhood Information
Learn more about the neighbourhood and amenities around this home
Request NowPayment Calculator
- $
- %$
- %
- Principal and Interest 0
- Property Taxes 0
- Strata / Condo Fees 0
Marketed By
Sotheby’s International Realty Canada
1867 Yonge Street, Suite 100
Toronto, Ontario, M4S 1Y5

