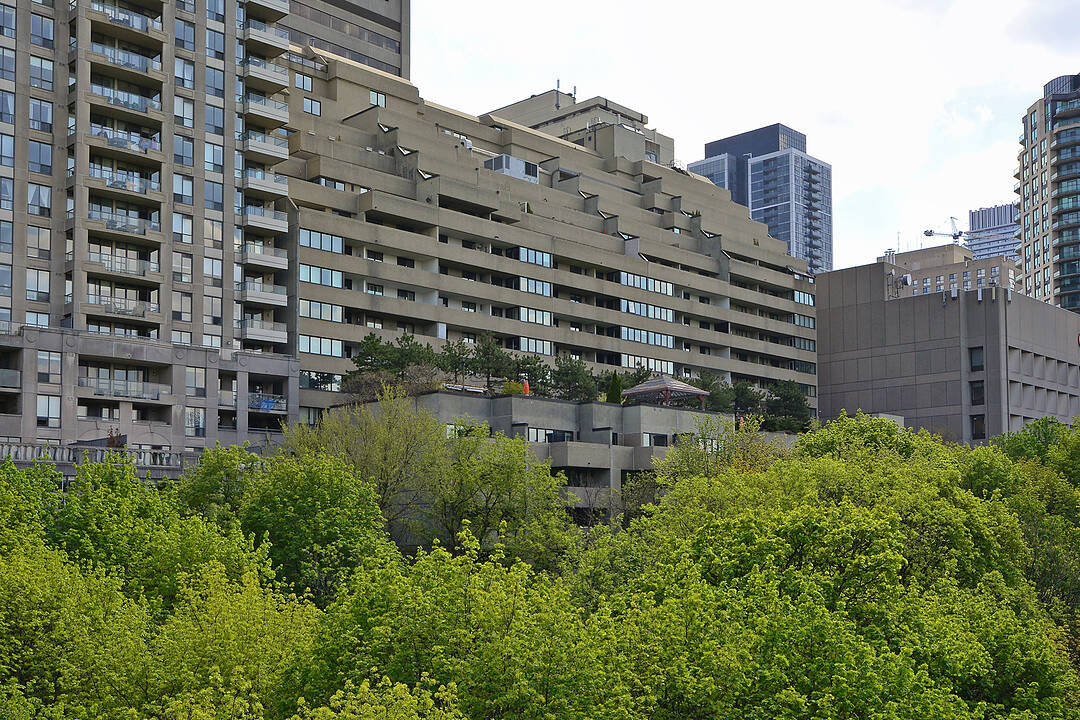A Modern and Elegant Space
360 Bloor St E #607, Toronto, ON
Key Facts
- MLS® #: C12394851
- Property ID: SIRC2769206
- Property Type: Residential, Condo
- Style: Modern
- Living Space: 1,510 sq.ft.
- Bedrooms: 2+1
- Bathrooms: 2
- Additional Rooms: Den
- Parking Spaces: 1
- Listed By:
- Elli Davis
Property Description
Welcome to suite #607, a modern and elegant space offering comfort and functionality. This 1510 square foot unit features 2 bedrooms and a den, providing ample room for your urban lifestyle. The foyer has a wide closet for clothing, and the ensuite laundry adds convenience. A renovated 3-piece washroom caters to guests. The den with broadloom makes the perfect reading nook. The open living and dining area, with hardwood floors and natural light, creates a warm ambiance. The kitchen, with tiled floors and an eat-in area, offers a delightful space with south views. The primary bedroom is a serene retreat with a walk-in closet and additional storage. Track lighting adds sophistication, and the renovated 3-piece ensuite washroom adds a touch of luxury. The secondary bedroom, also with track lighting, features a closet and elegant hardwood floors, providing a stylish and comfortable space for family, guests, or your home office needs. 1 underground parking included. Minutes to vibrant Bloor St. shops, Rosedale ravine and Toronto Transit Commission. Excellent amenities inlcude: 24 hour concierge, gym, indoor pool, sauna, squash courts, games room/party room/library and visitor parking.
Downloads & Media
Amenities
- Breakfast Bar
- Central Air
- Concierge Service
- Den
- Exercise Room
- Hardwood Floors
- Indoor Pool
- Library
- Marble Countertops
- Parking
- Racquetball Court
- Rooftop Patio
- Stainless Steel Appliances
Rooms
- TypeLevelDimensionsFlooring
- FoyerFlat5' 4.5" x 8' 4.5"Other
- Living roomFlat12' 7.1" x 23' 2.7"Other
- Dining roomFlat8' 10.2" x 14' 6"Other
- KitchenFlat8' 9.5" x 11' 10.7"Other
- Breakfast RoomFlat7' 9.7" x 8' 9.5"Other
- OtherFlat11' 10.7" x 16' 6.4"Other
- BedroomFlat9' 11.6" x 13' 3"Other
- DenFlat6' 8.7" x 12' 2.8"Other
Ask Me For More Information
Location
360 Bloor St E #607, Toronto, Ontario, M4W 3M3 Canada
Around this property
Information about the area within a 5-minute walk of this property.
Request Neighbourhood Information
Learn more about the neighbourhood and amenities around this home
Request NowMarketed By
Sotheby’s International Realty Canada
1867 Yonge Street, Suite 100
Toronto, Ontario, M4S 1Y5







