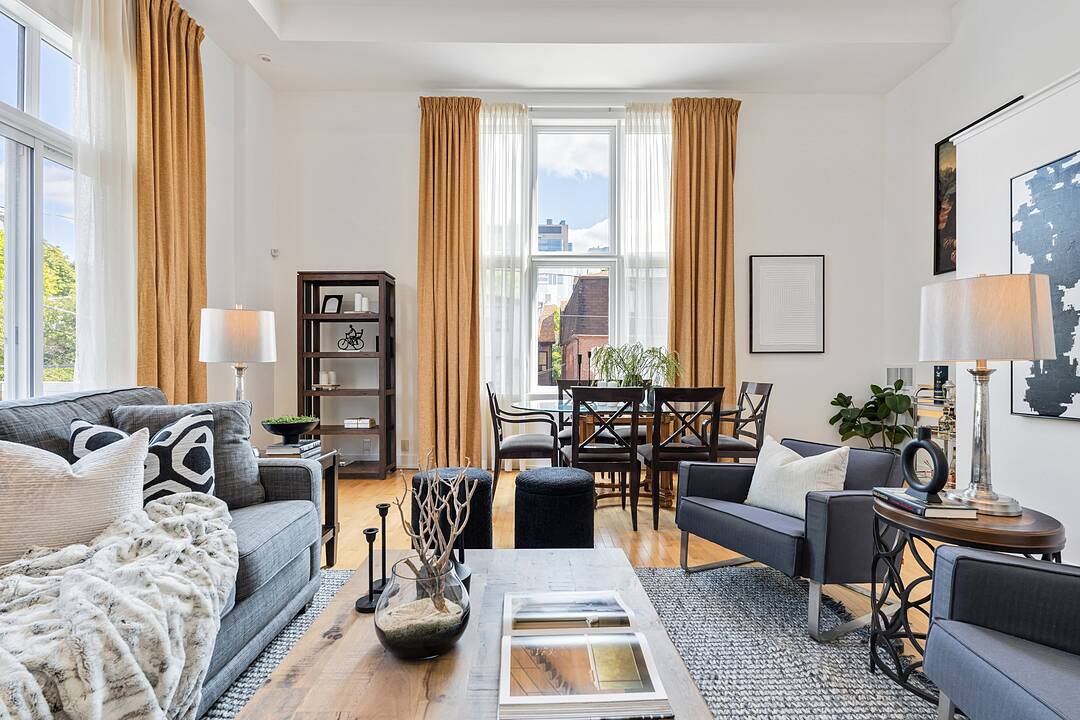Key Facts
- MLS® #: C12672734
- Property ID: SIRC2769184
- Property Type: Residential, Condo
- Style: Traditional
- Living Area: 1,806 sq.ft.
- Bedrooms: 3+1
- Bathrooms: 2+1
- Additional Rooms: Den
- Parking Spaces: 1
- Monthly Strata Fees: $1,201
- Municipal Taxes 2025: $7,744
- Listed By:
- Dwayne Evens, Christian Vermast, Paul Maranger
Property Description
**** One year free condo maintenance fees!!!!! **** In addition to this incentive, a bonus of some superb furnishings will be provided to the Buyer. Say goodbye to the ordinary. Here is the big reveal: step into an unbelievably dramatic and spectacular open-concept living and dining room with vaulted 13'9" high ceilings and massive windows. From here, walk out to a massive rooftop terrace that you simply have to see to believe. It has a barbecue hookup, making it perfect for lively gatherings or peaceful evenings under the stars. This is an urban jewel where style, energy, and location converge in the heart of Toronto's Chinatown and University of Toronto neighbourhoods. Because it is a premium end unit, you have oversized windows that fill the home with natural light, creating a bright and airy atmosphere. This three-plus-one bedroom townhome includes parking and makes a strong impression with its striking architecture and thoughtful design. The cook's kitchen shines with quartz counters, a breakfast bar, and premium stainless steel appliances. Upstairs, the main bedroom features its own private balcony. Additional bedrooms, a cozy skylit office nook, and a five-piece designer bathroom offer comfort and flexibility for a variety of needs. Low maintenance and super easy to care for. Here's your chance to own an impressive townhome in one of Toronto's most vibrant, connected communities. The property is located one city block south of the University of Toronto and immediately west of the MaRS Discovery District, as well as the city's hospital districts. The Art Gallery of Ontario and all of its creative energy is just to the south on Dundas. This is downtown living at its finest.
Downloads & Media
Amenities
- Balcony
- Basement - Finished
- Breakfast Bar
- Central Air
- City
- Den
- Eat in Kitchen
- Ensuite Bathroom
- Hardwood Floors
- Laundry
- Metropolitan
- Open Floor Plan
- Parking
- Quartz Countertops
- Stainless Steel Appliances
Rooms
- TypeLevelDimensionsFlooring
- FoyerGround floor0' x 0'Other
- KitchenIn Between11' 6.7" x 13' 6.2"Other
- Living roomMain18' 11.9" x 21' 5.8"Other
- Dining roomMain6' 10.6" x 15' 5.4"Other
- Bedroom2nd floor10' 1.2" x 14' 7.5"Other
- Bathroom2nd floor6' 5.9" x 7' 1.8"Other
- OtherUpper12' 11.5" x 13' 1.8"Other
- BathroomUpper8' 5.1" x 9' 4.5"Other
- BedroomUpper10' 3.6" x 11' 1.8"Other
- OtherMain13' 11.7" x 18' 4.4"Other
Listing Agents
Ask Us For More Information
Ask Us For More Information
Location
8A Cecil St, Toronto, Ontario, M5T 3B1 Canada
Around this property
Information about the area within a 5-minute walk of this property.
Request Neighbourhood Information
Learn more about the neighbourhood and amenities around this home
Request NowPayment Calculator
- $
- %$
- %
- Principal and Interest 0
- Property Taxes 0
- Strata / Condo Fees 0
Marketed By
Sotheby’s International Realty Canada
1867 Yonge Street, Suite 100
Toronto, Ontario, M4S 1Y5

