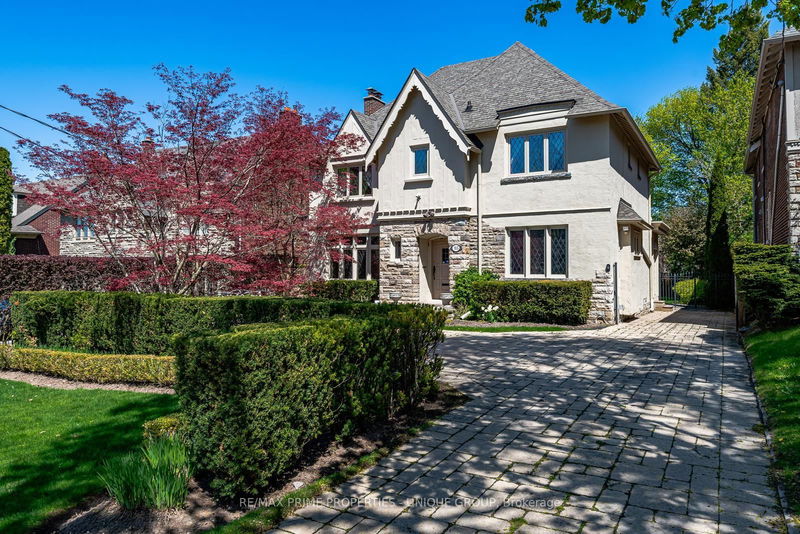Key Facts
- MLS® #: C12136531
- Property ID: SIRC2767401
- Property Type: Residential, Single Family Detached
- Lot Size: 6,500 sq.ft.
- Year Built: 51
- Bedrooms: 5
- Bathrooms: 4
- Additional Rooms: Den
- Parking Spaces: 4
- Listed By:
- RE/MAX PRIME PROPERTIES - UNIQUE GROUP
Property Description
Welcome to 115 Glenayr Road. This home has classic charm with modern updates and sits on a 50 x 130 lot. Live in the heart of Forest Hill within walking distance to the Village and ravine trails.The charming front entrance leads to the elegant foyer. On your left, French Doors lead into the formal living room with a gas fireplace. On your right, another set of French Doors leads to the sophisticated Dining room. The hallway straight ahead welcomes you to the spacious and bright family room. This impressive room has a high ceiling, a gas fireplace, and an inspiring view of the backyard sanctuary. There is a casual breakfast room that captures the morning sun and overlooks the modern kitchen with granite countertops, centre island and built-in appliances.The graceful staircase rises to the upper level, where there are five bedrooms. The large Primary Bedroom has a modern four-piece ensuite bathroom and a deep walk-in closet. Directly across the hall are two additional bedrooms and an updated five-piece bathroom. Down the hall is the guest bedroom with a three-piece ensuite and the large fifth bedroom/office with wall-to-wall built-in shelves.The finished lower level features a rec room / home gym with plenty of storage. And for the wine connoisseur, there is a climate-controlled custom-built cellar for 1200+ bottles.The highlight of the private backyard sanctuary is the heated inground pool that captures sunlight all day long. The heated private driveway has parking for 4+ cars.
Downloads & Media
Rooms
- TypeLevelDimensionsFlooring
- Living roomMain13' 2.9" x 22' 11.1"Other
- Dining roomMain14' 4.8" x 14' 8.7"Other
- Family roomMain21' 2.7" x 21' 9.4"Other
- KitchenMain11' 7.7" x 13' 5"Other
- Breakfast RoomMain10' 2" x 14' 7.5"Other
- Other2nd floor13' 6.9" x 13' 10.9"Other
- Bedroom2nd floor12' 4" x 13' 6.9"Other
- Bedroom2nd floor9' 8.1" x 12' 2"Other
- Bedroom2nd floor10' 6.3" x 13' 10.8"Other
- Bedroom2nd floor11' 2.8" x 13' 10.1"Other
- Recreation RoomLower17' 5" x 19' 11.7"Other
- OtherLower10' 10.7" x 11' 4.6"Other
- Laundry roomLower6' 9.1" x 14' 7.5"Other
Listing Agents
Request More Information
Request More Information
Location
115 Glenayr Rd, Toronto, Ontario, M5P 3C1 Canada
Around this property
Information about the area within a 5-minute walk of this property.
Request Neighbourhood Information
Learn more about the neighbourhood and amenities around this home
Request NowPayment Calculator
- $
- %$
- %
- Principal and Interest 0
- Property Taxes 0
- Strata / Condo Fees 0

