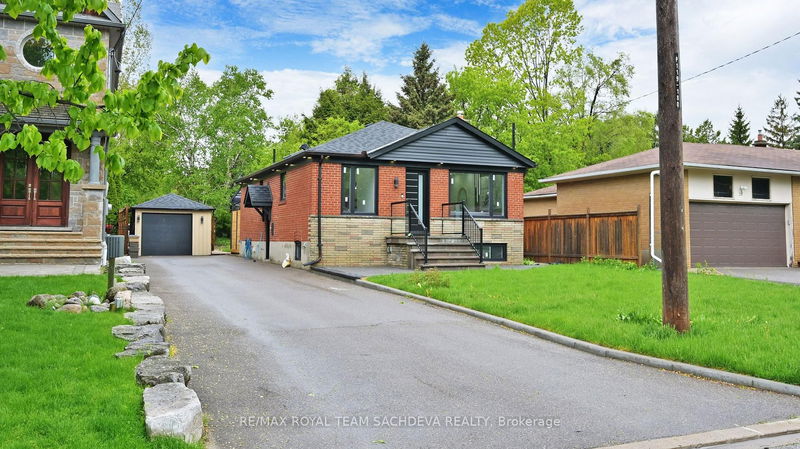Key Facts
- MLS® #: E12170989
- Property ID: SIRC2767260
- Property Type: Residential, Single Family Detached
- Lot Size: 10,046 sq.ft.
- Year Built: 51
- Bedrooms: 3+4
- Bathrooms: 4
- Additional Rooms: Den
- Parking Spaces: 11
- Listed By:
- RE/MAX ROYAL TEAM SACHDEVA REALTY
Property Description
Absolutely Stunning, Fully Renovated Modern Home in the Heart of Scarborough! Welcome to this one-of-a-kind gem, offering top-to-bottom luxury on an impressive 50 x 200 ft lot with an oversized double driveway and parking for 8 vehicles! This high-end, custom-renovated home boasts 3+4 bedrooms and 4 modern bathrooms, delivering unmatched style and functionality.The main floor greets you with an open-concept layout adorned with elegant fluted wall panels and a built-in LED-lit entertainment unit, seamlessly flowing into a designer kitchen featuring quartz countertops, sleek cabinetry, a breakfast bar, and upgraded stainless steel appliances. The space includes 3 spacious bedrooms, including a primary retreat with a 3-piece ensuite. The main bath is a spa-like sanctuary with a floating vanity, LED mirrors, and a multi-spray glass standing shower. Enjoy engineered hardwood floors, modern interior doors, and a main-floor laundry for added convenience.The fully finished basement with separate entrance and skylight offers incredible versatility, ideal for multigenerational living. It features 4 generous bedrooms, above-grade windows, 2 fully equipped kitchens with stainless-steel appliances, 2 stylish bathrooms, vinyl flooring, and a separate laundry.Step outside to a new 240 sq ft covered deck, perfect for entertaining or relaxing while overlooking the expansive, landscaped backyard oasis. Additional upgrades include a new roof, detached garage with new door and opener, new sod in front, extended front steps with glass railing, and front-yard interlocking.Located minutes from HWY 401, GO Station, parks, schools, shopping, worship centres, and more all in a quiet, family-friendly neighbourhood.This home leaves nothing to be desired all new doors, Northstar windows with warranty, modern finishes throughout, and premium appliances.Electrical Wiring Changed 2024 , Truly a rare offering. Dont miss out!
Downloads & Media
Rooms
- TypeLevelDimensionsFlooring
- Living roomMain15' 11" x 16' 4"Other
- Dining roomMain15' 11" x 16' 4"Other
- KitchenMain18' 6.8" x 9' 10.5"Other
- BedroomMain10' 2.8" x 12' 7.9"Other
- BedroomMain11' 8.9" x 10' 2.8"Other
- BedroomMain8' 9.9" x 12' 9.1"Other
- BedroomBasement12' 9.9" x 7' 4.1"Other
- BedroomBasement10' 9.1" x 9' 3"Other
- BedroomBasement9' 3" x 11' 3"Other
- BedroomBasement9' 8.9" x 10' 7.9"Other
- KitchenBasement10' 7.9" x 9' 6.1"Other
- KitchenBasement6' 7.9" x 7' 4.1"Other
Listing Agents
Request More Information
Request More Information
Location
26 Mcmillan Ave, Toronto, Ontario, M1E 4B5 Canada
Around this property
Information about the area within a 5-minute walk of this property.
Request Neighbourhood Information
Learn more about the neighbourhood and amenities around this home
Request NowPayment Calculator
- $
- %$
- %
- Principal and Interest 0
- Property Taxes 0
- Strata / Condo Fees 0

