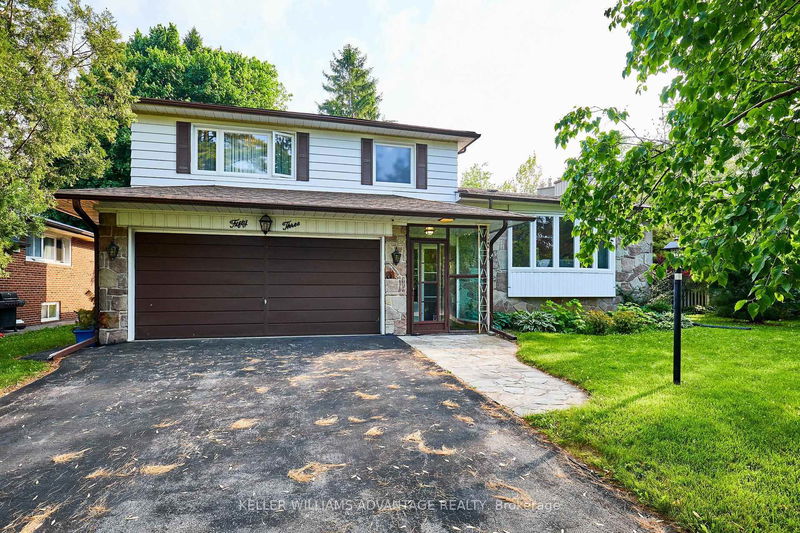Key Facts
- MLS® #: E12207786
- Property ID: SIRC2767032
- Property Type: Residential, Single Family Detached
- Lot Size: 10,820.18 sq.ft.
- Bedrooms: 3
- Bathrooms: 2
- Additional Rooms: Den
- Parking Spaces: 6
- Listed By:
- Signature Elite Realty Ltd.
Property Description
Welcome to 53 Regency Square - a rare opportunity in one of Scarborough's most desirable and family-friendly neighbourhoods, Guildwood Village! This spacious 4-level side split offers a smart, versatile layout, a generous 98 x 110.41 ft lot, and the possibility of a garden suite, adding long-term value and flexibility for growing families or investors alike. Step inside to a bright, functional floor plan featuring a sunlit living room with a large bow window and fireplace. Enjoy an eat-in kitchen with a walkout to the deck, and a formal dining area perfect for entertaining. The separate ground floor family room opens to a charming enclosed sunroom, extending your living space into the seasons. The ground floor also features a full 3pc bath and access to the garage. Upstairs, find three bedrooms and a full 4-piece bath, while the finished basement rec room and crawlspace offer excellent storage and flexible use. Enjoy the attached 2-car garage with interior access, original hardwood floors, and a lush, mature backyard oasis - perfect for summer gatherings or for a garden suite for rental income potential. Located just steps from the GO Station, top-rated schools, Guild Park, shopping, trails, the lake, and the beach. Be downtown in under 30 minutes on the GO train! Don't miss your chance to own a solid home on a great lot in one of Scarborough's most desirable pockets.
Downloads & Media
Rooms
- TypeLevelDimensionsFlooring
- Living roomGround floor19' 5.8" x 14' 6.8"Other
- Dining roomGround floor9' 11.2" x 12' 8.8"Other
- KitchenGround floor10' 9.1" x 11' 6.9"Other
- Family roomGround floor18' 4" x 10' 7.1"Other
- Solarium/SunroomGround floor14' 8.7" x 8' 10.2"Other
- HardwoodUpper13' 4.2" x 14' 10.7"Other
- BedroomUpper13' 3.8" x 10' 2.8"Other
- BedroomUpper10' 8.3" x 11' 8.5"Other
- Recreation RoomLower12' 11.9" x 18' 7.6"Other
Listing Agents
Request More Information
Request More Information
Location
53 Regency Sq, Toronto, Ontario, M1E 1N4 Canada
Around this property
Information about the area within a 5-minute walk of this property.
Request Neighbourhood Information
Learn more about the neighbourhood and amenities around this home
Request NowPayment Calculator
- $
- %$
- %
- Principal and Interest 0
- Property Taxes 0
- Strata / Condo Fees 0

