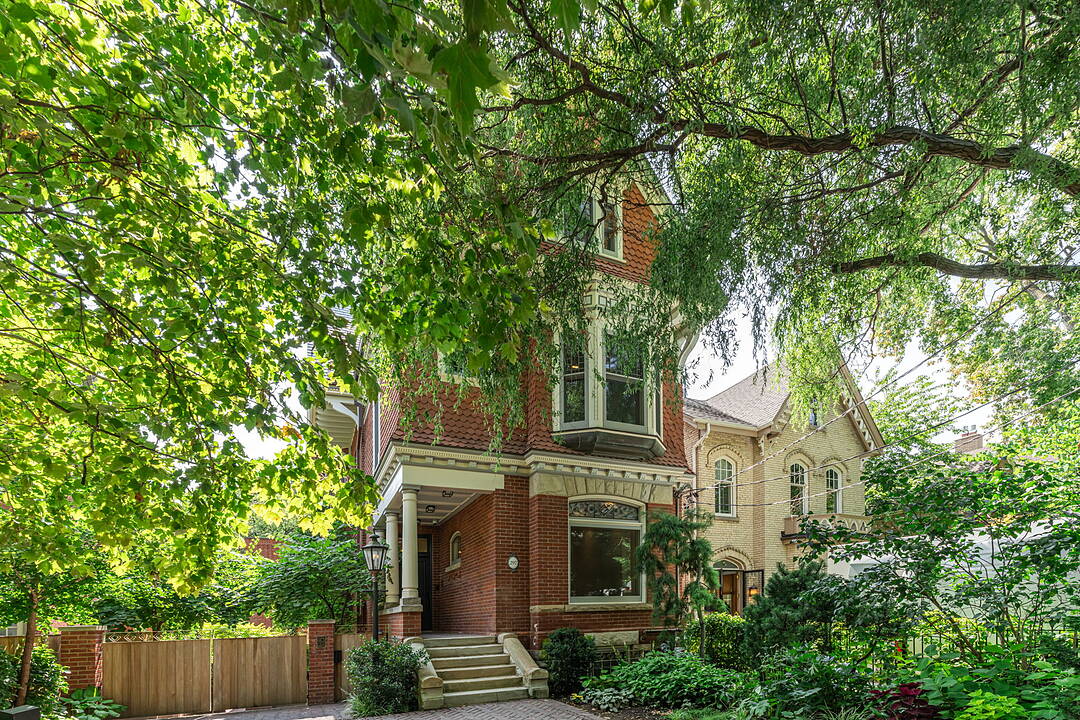Key Facts
- MLS® #: C12392326
- Property ID: SIRC2755852
- Property Type: Residential, Single Family Detached
- Style: Modern
- Living Space: 6,326 sq.ft.
- Lot Size: 8,276 sq.ft.
- Bedrooms: 4
- Bathrooms: 4+3
- Additional Rooms: Den
- Parking Spaces: 5
- Municipal Taxes: $27,652
- Listed By:
- Christian Vermast, Paul Maranger
Property Description
The opulent Queen Anne Revival exterior was preserved and melded with an ultra-contemporary interior renovation, creating a crown jewel of a residence. Jumping right off the pages of any global interior design magazine, you will be astounded by the flow and appointments throughout. The restored foyer and staircase showcase the home's history, while the rest of the house embraces a contemporary aesthetic with white oak millwork and Roman clay plastered walls and ceiling. A seamless expansion adds five levels of extraordinary living space. The cloakroom, located off the foyer, sets the tone for the home's aesthetic: minimalism and functionality. Descending a few stairs from the foyer, you enter the expansive open-concept great room, encompassing living, dining, den, and eat-in kitchen areas. The chef's dream kitchen by Balthaup design with a full suite of Gaggenau appliances is bathed in natural light thanks to the floor-to-ceiling and wall-to-wall window system. Take the staircase or the elevator to the second-floor where you will find three bedrooms, a family room, and three full bathrooms. The entire 1370 square feet third floor is dedicated to the luxurious primary bedroom suite, complete with a dressing room and marvelous spa-like bathroom with marble tile by Salvatori and walk-out to the rooftop deck. A fourth-floor loft reveals a sun-drenched exercise room tucked away from the rest of the house. The lower level redefines expectations, boasting a media room, kitchenette, and state-of-the-art mechanical rooms. The garage features a vehicle turntable for effortless parking. The property sits on a sprawling lot and includes a fenced-in backyard with a detached pavilion, perfect for a yoga studio or artist's retreat. This outstanding city residence offers a harmonious blend of historical charm, contemporary elegance, and unparalleled comfort.
Downloads & Media
Amenities
- 3 Car Garage
- Backyard
- Balcony
- Basement - Finished
- Central Air
- City
- Eat in Kitchen
- Elevator
- Ensuite Bathroom
- Fireplace
- Hardwood Floors
- Home Automation
- In Home Fitness
- In-Home Gym
- Laundry
- Metropolitan
- Open Floor Plan
- Outdoor Kitchen
- Pantry
- Parking
- Security System
- Stainless Steel Appliances
- Steam Room
- Walk In Closet
- Walk-in Closet
- Wet Bar
Rooms
- TypeLevelDimensionsFlooring
- FoyerMain11' 5" x 12' 2"Other
- Living roomMain15' 5.8" x 22' 2.9"Other
- Dining roomMain13' 3" x 15' 5"Other
- KitchenMain16' 1.2" x 16' 2.8"Other
- DenMain12' 4.8" x 17' 1.9"Other
- Mud RoomMain10' 7.1" x 14' 2.8"Other
- Family room2nd floor12' 7.9" x 16' 9.1"Other
- Bedroom2nd floor13' 8.9" x 16' 6.8"Other
- Bedroom2nd floor10' 11.1" x 18' 2.8"Other
- Bedroom2nd floor8' 3.9" x 11' 5"Other
- Laundry room2nd floor5' 8.8" x 9' 1.8"Other
- Laundry room2nd floor6' 8.3" x 7' 6.9"Other
- Other3rd floor16' 11.1" x 21' 3.1"Other
- Exercise RoomUpper12' 7.9" x 15' 10.1"Other
- Recreation RoomLower15' 1.8" x 16' 6.8"Other
- UtilityLower0' x 0'Other
- OtherGround floor15' 11" x 16' 9.1"Other
Listing Agents
Ask Us For More Information
Ask Us For More Information
Location
297 Carlton Street, Toronto, Ontario, M5A 2L6 Canada
Around this property
Information about the area within a 5-minute walk of this property.
Request Neighbourhood Information
Learn more about the neighbourhood and amenities around this home
Request NowPayment Calculator
- $
- %$
- %
- Principal and Interest 0
- Property Taxes 0
- Strata / Condo Fees 0
Marketed By
Sotheby’s International Realty Canada
1867 Yonge Street, Suite 100
Toronto, Ontario, M4S 1Y5

