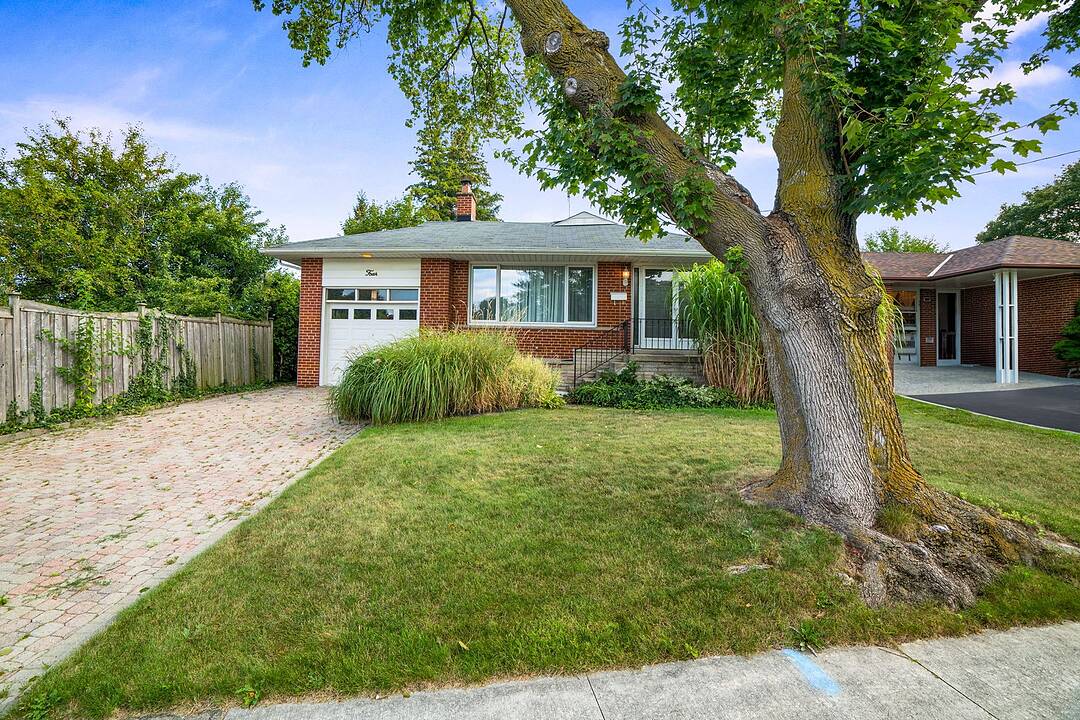- Open House Sat, September 13 (2:00 PM - 4:00 PM)
Key Facts
- MLS® #: W12391364
- Property ID: SIRC2755842
- Property Type: Residential, Single Family Detached
- Style: Modern
- Living Space: 1,300 sq.ft.
- Bedrooms: 3+1
- Bathrooms: 2
- Additional Rooms: Den
- Parking Spaces: 3
- Listed By:
- Ryan Barnes, Sandy Holyoak
Property Description
Royal York Gardens Gem! Welcome to this impeccably maintained and lovingly cared-for bungalow, perfectly situated on one of the most sought-after streets in this family-friendly neighbourhood. Step inside to discover an exceptionally spacious living and dining area- ideal for hosting gatherings- alongside a cozy family room with a walkout to the deck, perfect for enjoying your morning coffee or entertaining during the summer months. The updated kitchen features sleek stainless steel appliances, abundant cabinetry, and a bright, inviting breakfast area. The private bedroom wing offers three comfortable bedrooms and a well-appointed four-piece bathroom. A separate side entrance leads to the finished basement, where high ceilings enhance the sense of space. Here you will find a large recreation and games room, a fourth bedroom, an updated bathroom, and generous storage - making it ideal for extended family living or potential rental income. Nestled on a tree-lined street surrounded by parks and schools, this property offers exceptional value for both end users and investors alike. Bring your personal touch and transform this beautiful home into your dream residence.
Open House
- DateTime
- Sat, 13/09/20252:00 PM - 4:00 PM Add to Calendar
- Sun, 14/09/20252:00 PM - 4:00 PM Add to Calendar
Downloads & Media
Amenities
- Backyard
- Central Air
- Community Living
- Fireplace
- Garage
- Hardwood Floors
- Laundry
- Open Floor Plan
- Parking
- Patio
- Privacy Fence
- Stainless Steel Appliances
- Storage
Rooms
- TypeLevelDimensionsFlooring
- Living roomMain12' 11.5" x 16' 6.4"Other
- Dining roomMain9' 7.7" x 10' 9.9"Other
- Family roomMain11' 8.1" x 18' 5.3"Other
- KitchenMain11' 1.4" x 15' 5.4"Other
- Breakfast RoomMain11' 1.4" x 15' 5.4"Other
- HardwoodMain11' 5" x 14' 5.6"Other
- BedroomMain10' 1.6" x 10' 11.1"Other
- BedroomMain8' 10.2" x 15' 8.5"Other
- Recreation RoomBasement12' 11.1" x 21' 10.5"Other
- BedroomBasement10' 7.1" x 17' 8.5"Other
- Laundry roomBasement8' 5.9" x 9' 6.5"Other
- FurnaceBasement13' 4.6" x 27' 5.9"Other
Listing Agents
Ask Us For More Information
Ask Us For More Information
Location
4 Ruscoe Cres, Toronto, Ontario, M9P 1P3 Canada
Around this property
Information about the area within a 5-minute walk of this property.
Request Neighbourhood Information
Learn more about the neighbourhood and amenities around this home
Request NowPayment Calculator
- $
- %$
- %
- Principal and Interest 0
- Property Taxes 0
- Strata / Condo Fees 0
Marketed By
Sotheby’s International Realty Canada
1867 Yonge Street, Suite 100
Toronto, Ontario, M4S 1Y5

