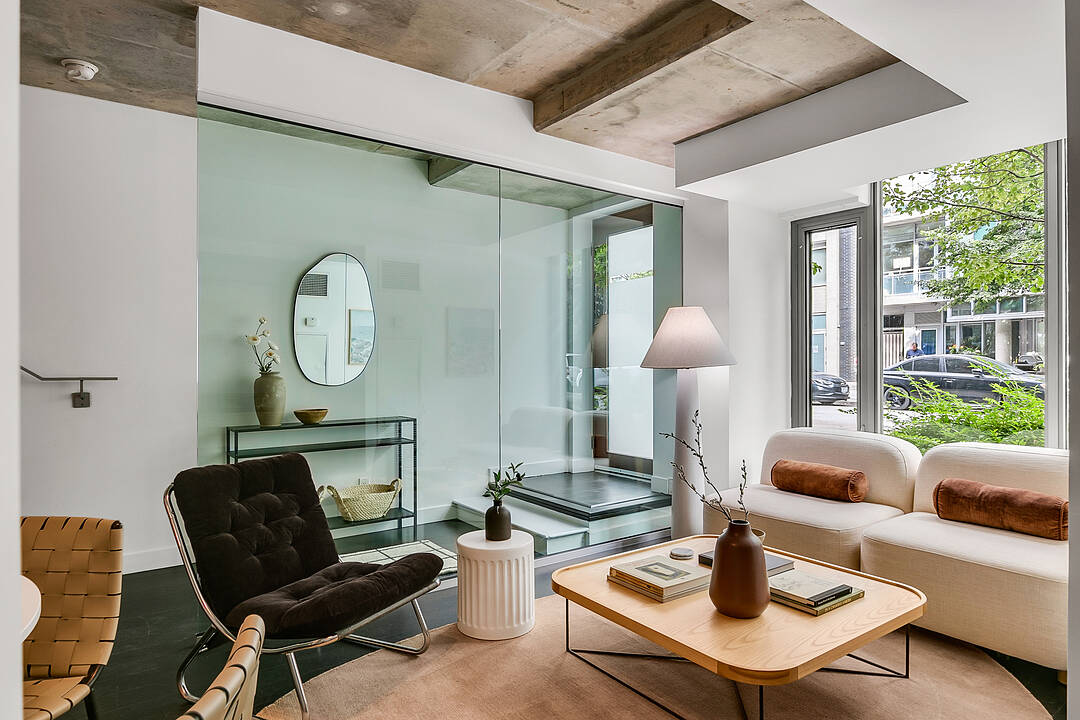Key Facts
- MLS® #: C12661802
- Property ID: SIRC2743774
- Property Type: Residential, Townhouse
- Style: Modern
- Living Space: 1,410 sq.ft.
- Year Built: 2009
- Bedrooms: 2
- Bathrooms: 2+1
- Additional Rooms: Den
- Parking Spaces: 1
- Monthly Strata Fees: $1,541
- Municipal Taxes 2025: $7,051
- Listed By:
- Lynn M. Robinson
Property Description
The ultimate, true live/work opportunity located in the vibrant King West District. Welcome to the Residences at 1 Hotel and specifically the townhomes addressed on Stewart St. Townhouse #25 is 1410 square feet of exceptional proportions on two levels. A multi purpose area as you enter at street level provides options for living/dining/work space, generous size kitchen with an island, laundry facilities and two piece washroom. The second level boasts a large family/great room with two bedrooms, each with their own washroom and good sized closets. Freshly painted, dark wood engineered flooring throughout, some exposed concrete ceilings and large floor to ceiling north facing windows. An ideal opportunity for professionals and or creative entrepreneurs looking to be located in a lively and dynamic neighbourhood with easy access to all the daily amenities one requires including public transit, highways, Billy Bishop Airport, world class restaurants and cafes, entertainment and sporting venues. In addition, you have the use of 1 Hotel's beautiful amenities. Deeded parking and locker included.
Downloads & Media
Amenities
- Central Air
- City
- Community Living
- Concierge Service
- Eat in Kitchen
- Ensuite Bathroom
- Exercise Room
- Hardwood Floors
- Intercom System
- Laundry
- Metropolitan
- Open Floor Plan
- Outdoor Pool
- Parking
- Rooftop Patio
- Security System
- Stainless Steel Appliances
- Storage
Rooms
- TypeLevelDimensionsFlooring
- FoyerMain3' 10" x 9' 10.1"Other
- KitchenMain9' 6.9" x 11' 8.9"Other
- Dining roomMain10' 7.9" x 18' 1.4"Other
- Powder RoomMain2' 7.1" x 7' 4.1"Other
- Other2nd floor11' 3.8" x 15' 8.1"Other
- Bathroom2nd floor6' 11.8" x 12' 9.4"Other
- Family room2nd floor11' 8.9" x 16' 4.8"Other
- Bedroom2nd floor12' 2" x 18' 11.9"Other
- Bathroom2nd floor4' 9.8" x 7' 8.1"Other
Ask Me For More Information
Location
55 Stewart St #113, Toronto, Ontario, M5V 2V1 Canada
Around this property
Information about the area within a 5-minute walk of this property.
Request Neighbourhood Information
Learn more about the neighbourhood and amenities around this home
Request NowPayment Calculator
- $
- %$
- %
- Principal and Interest 0
- Property Taxes 0
- Strata / Condo Fees 0
Marketed By
Sotheby’s International Realty Canada
1867 Yonge Street, Suite 100
Toronto, Ontario, M4S 1Y5

