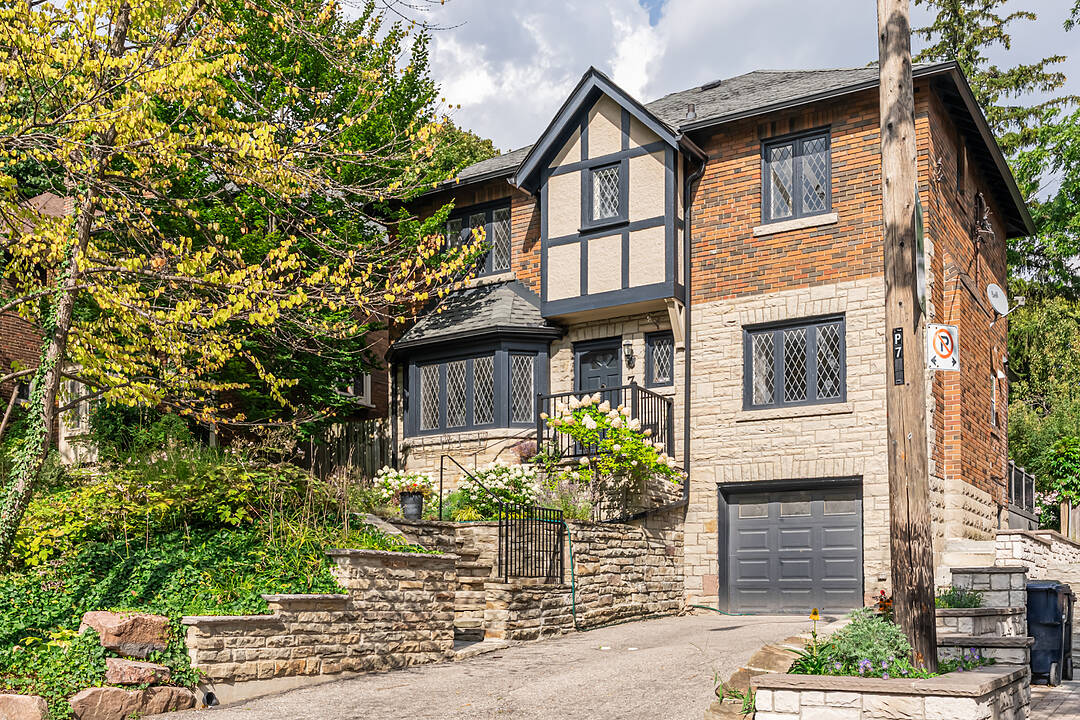Key Facts
- MLS® #: C12507630
- Property ID: SIRC2743762
- Property Type: Residential, Single Family Detached
- Style: Traditional
- Living Space: 2,740 sq.ft.
- Lot Size: 4,340 sq.ft.
- Bedrooms: 4
- Bathrooms: 2+1
- Additional Rooms: Den
- Parking Spaces: 3
- Municipal Taxes: $11,507
- Listed By:
- Christian Vermast, Paul Maranger
Property Description
This magnificent centre-hall residence, a true example of character and refinement, is gracefully perched above the street in highly sought-after Chaplin Estates.
Thoughtfully maintained, the property offers over 2,200 square feet of above-grade living space, complemented by 516 sq ft on the lower level.
The classic principal rooms are ideal for holiday gatherings. A cozy study connects the living room to a spacious family room added in 1993, providing ample space for casual living. Direct walk-outs to the enchanting garden from the family room and kitchen. The updated kitchen in a soft colour palette is a culinary enthusiast’s delight, boasting ample cabinetry, granite countertops and the warmth of heated slate floors.
The second floor hosts four well-appointed bedrooms and two bathrooms. The primarysuite (part of the 1993 addition) includes a walk-in closet and a luxurious ensuite bathroom that is brilliantly illuminated by a skylight.
The lower level provides a versatile recreation room and a separate laundry room. No need to shovel snow off your car with the luxury of a built-in garage.
Top-tier amenities include Summerhill Market and offerings of Eglinton Way. The forthcoming LRT promises even greater convenience. Easy access to the Beltline and Top-tier schools, including Oriole Park P.S, Forest Hill C.I., UCC, and BSS.
Downloads & Media
Amenities
- Backyard
- Basement - Finished
- Breakfast Bar
- Central Air
- City
- Den
- Eat in Kitchen
- Ensuite Bathroom
- Fireplace
- Garage
- Granite Counter
- Hardwood Floors
- Laundry
- Metropolitan
- Open Floor Plan
- Pantry
- Parking
- Stainless Steel Appliances
- Walk In Closet
Rooms
- TypeLevelDimensionsFlooring
- FoyerMain6' 3.9" x 20' 11.1"Other
- Living roomMain10' 11.8" x 18' 1.4"Other
- Dining roomMain12' 9.4" x 12' 6"Other
- KitchenMain10' 11.8" x 13' 5.8"Other
- Family roomMain16' 1.2" x 16' 6.8"Other
- DenMain7' 8.9" x 10' 11.8"Other
- Other2nd floor13' 3.8" x 16' 9.1"Other
- Bedroom2nd floor11' 10.7" x 14' 4"Other
- Bedroom2nd floor11' 10.7" x 11' 3"Other
- Bedroom2nd floor9' 6.1" x 11' 3"Other
- Recreation RoomLower11' 3" x 16' 1.2"Other
- Laundry roomLower6' 7.1" x 7' 8.1"Other
- UtilityLower9' 5.7" x 10' 11.8"Other
Listing Agents
Ask Us For More Information
Ask Us For More Information
Location
7 Tarlton Rd, Toronto, Ontario, M5P 2M5 Canada
Around this property
Information about the area within a 5-minute walk of this property.
Request Neighbourhood Information
Learn more about the neighbourhood and amenities around this home
Request NowPayment Calculator
- $
- %$
- %
- Principal and Interest 0
- Property Taxes 0
- Strata / Condo Fees 0
Marketed By
Sotheby’s International Realty Canada
1867 Yonge Street, Suite 100
Toronto, Ontario, M4S 1Y5

