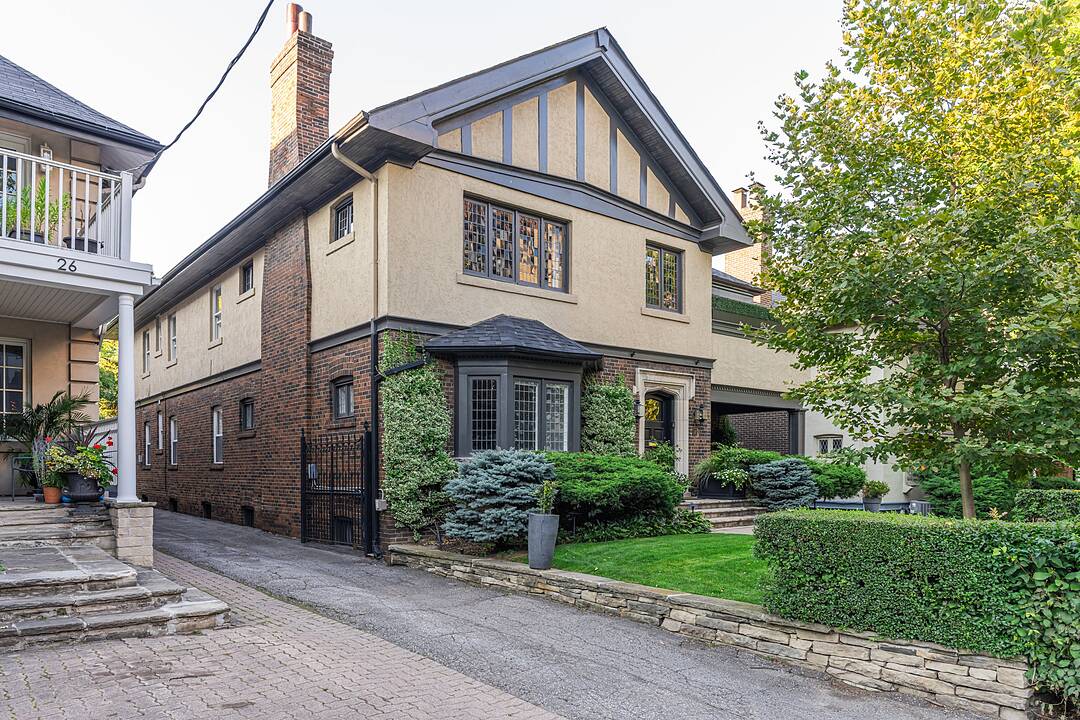Key Facts
- MLS® #: C12388825
- Property ID: SIRC2743759
- Property Type: Residential, Duplex
- Style: Modern
- Living Space: 2,584 sq.ft.
- Bedrooms: 3
- Bathrooms: 2
- Additional Rooms: Den
- Parking Spaces: 1
- Listed By:
- Paul Maranger, Christian Vermast
Property Description
Luxury living awaits. This is the very essence of sophistication and refined taste.
Fully furnished with exceptional interiors by J. R. Barnwell Design, the unit was featured on a well known home design show. This is the upper level of a truly executive two-family detached home. At approximately 2,600 square feet, this exquisitely updated space is refinement personified. The living room features a classic wood-burning fireplace, providing a cozy and elegant focal point. A large formal dining room offers a perfect setting for intimate dinners or larger gatherings and walk-out to the south facing balcony. The home includes three well-proportioned bedrooms, each thoughtfully designed. The kitchen is a chef's dream, complete with an adjoining family room that creates a seamless flow for daily life and entertaining. This home is being offered fully furnished and is available for short-term rental, offers one car parking and its own laundry room within the suite.
Located in the leafy South Hill neighbourhood, this property provides the best of city amenities in a quiet, highly prestigious residential area. You're just steps from the renowned Scaramouche restaurant and a short walk west of Avenue Road, providing quick access to the shops and restaurants of Yonge Street. Exclusive Yorkville is only 1.5 kilometres away and Summerhill subway station is a convenient 15-minute walk. For those who appreciate the outdoors, nature is just a few blocks to the west, with walking trails through the Nordheimer Ravine.
Downloads & Media
Amenities
- Backyard
- Balcony
- Breakfast Bar
- Central Air
- City
- Den
- Ensuite Bathroom
- Fireplace
- Hardwood Floors
- Laundry
- Metropolitan
- Open Floor Plan
- Parking
- Stainless Steel Appliances
Rooms
- TypeLevelDimensionsFlooring
- Living room2nd floor15' 7" x 25' 11"Other
- Dining room2nd floor13' 8.9" x 15' 11"Other
- Kitchen2nd floor13' 8.1" x 21' 5"Other
- Family room2nd floor13' 8.1" x 21' 5"Other
- Other2nd floor15' 5.8" x 18' 11.9"Other
- Bedroom2nd floor10' 11.1" x 13' 3.8"Other
- Bedroom2nd floor14' 11.1" x 14' 9.1"Other
- Home office2nd floor7' 10.4" x 8' 4.7"Other
- Laundry room2nd floor0' x 0'Other
- OtherLower12' 6" x 17' 11.7"Other
Listing Agents
Ask Us For More Information
Ask Us For More Information
Location
22 Edmund Ave #Upper, Toronto, Ontario, M4V 1H3 Canada
Around this property
Information about the area within a 5-minute walk of this property.
Request Neighbourhood Information
Learn more about the neighbourhood and amenities around this home
Request NowMarketed By
Sotheby’s International Realty Canada
1867 Yonge Street, Suite 100
Toronto, Ontario, M4S 1Y5

