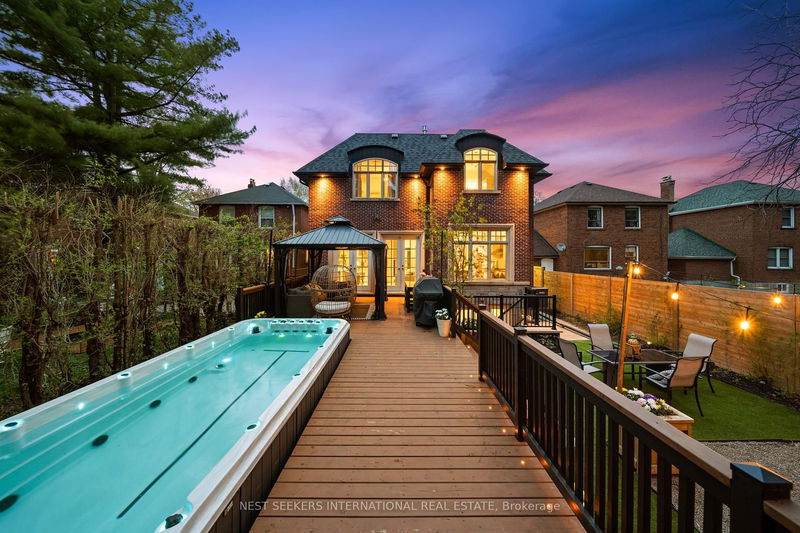Key Facts
- MLS® #: E12212134
- Property ID: SIRC2740940
- Property Type: Residential, Single Family Detached
- Lot Size: 5,000 sq.ft.
- Bedrooms: 4+3
- Bathrooms: 6
- Additional Rooms: Den
- Parking Spaces: 4
- Listed By:
- NEST SEEKERS INTERNATIONAL REAL ESTATE
Property Description
Welcome to 117 Parkview Hill Crescent in prestigious Parkview Hills! This beautifully & meticulously maintained custom home features luxury finishes & a thoughtful 4,000+ sqft layout. Situated on a deep lot in a quiet, family-friendly neighbourhood, enjoy exceptional living across 3 levels. Main level - 10-ft ceilings, tons of pot lights, & high-end finishes. The grand foyer has double hallway closet, & takes you into a sunlit home office with coffered ceiling & hardwood floors. The formal dining room leads to a full butlers pantry featuring granite counters & floor-to-ceiling cabinetry. The chefs kitchen with oversized granite island, state of the art SS appliances, dedicated coffee station & breakfast area overlooking the yard with built-in bench seating - is perfect for any family. The living room is inviting & calm - coffered ceiling, fireplace, built-in cabinetry, breathtaking wall of 4 tall french doors connecting indoor/outdoor living to a oasis & natural light. A hardwood staircase with skylight and large window brings you to the second floor with 9-ft ceilings, 4 spacious bedrooms & 3 baths. The primary is a retreat with vaulted ceilings, pot lights, gas fireplace, walk-in closet & double closets + luxurious 5-piece ensuite with floating tub, glass shower, chandelier, and dual sinks. Two bedrooms with vaulted ceilings & large closets share a Jack & Jill 5-piece bathroom & the fourth bedroom with hardwood floors, double closet, has easy access to a 4-piece bath. Convenient 2nd level spacious laundry room has a window, sink & cabinetry. The lower level provides a 5th bedroom with closet and window, wet bar with sink & fridge & a 3-piece bathroom. A bonus legal 2-Bed apartment is tucked away - separate entrance, full kitchen, laundry & 3-piece bath. The expansive yard has it all - large patio with tons of seating, 18-ft swim spa, basketball court, fire pit & shed. Luxury, function, & income potential awaits you in one of East Yorks most sought-after pockets!
Downloads & Media
Rooms
- TypeLevelDimensionsFlooring
- Home officeMain11' 8.9" x 12' 4"Other
- Dining roomMain14' 2" x 12' 4"Other
- KitchenMain21' 1.9" x 13' 10.8"Other
- Living roomMain16' 4.8" x 16' 6"Other
- HardwoodUpper16' 6.8" x 17' 7"Other
- BedroomUpper12' 9.1" x 12' 4"Other
- BedroomUpper14' 4" x 11' 3.8"Other
- BedroomUpper12' 9.9" x 10' 11.8"Other
- Recreation RoomLower16' 4.8" x 17' 7.8"Other
- BedroomLower8' 8.5" x 7' 10.8"Other
- BedroomLower11' 10.7" x 10' 7.8"Other
- BedroomLower9' 8.1" x 8' 9.9"Other
- KitchenLower16' 6.8" x 10' 5.1"Other
- Living roomLower16' 6.8" x 10' 5.1"Other
Listing Agents
Request More Information
Request More Information
Location
117 Parkview Hill Cres, Toronto, Ontario, M4B 1R6 Canada
Around this property
Information about the area within a 5-minute walk of this property.
Request Neighbourhood Information
Learn more about the neighbourhood and amenities around this home
Request NowPayment Calculator
- $
- %$
- %
- Principal and Interest 0
- Property Taxes 0
- Strata / Condo Fees 0

