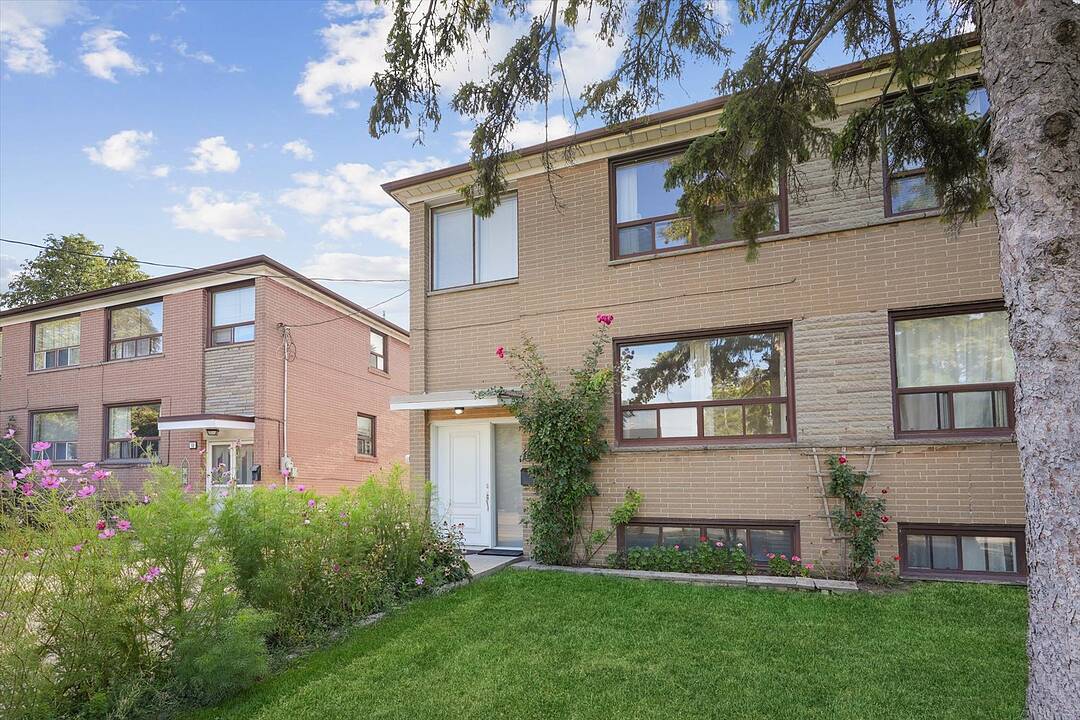Key Facts
- MLS® #: W12384684
- Property ID: SIRC2729227
- Property Type: Residential, Townhouse
- Style: Modern
- Lot Size: 3,860.74 sq.ft.
- Bedrooms: 3
- Bathrooms: 2
- Additional Rooms: Den
- Parking Spaces: 4
- Listed By:
- Alexandria Wood, Amy Bray
Property Description
Welcome to 14 Burrard Road. This bright and spacious three bedrooms, two bathroom, semi-detached home has been lovingly cared for by the same owner for decades, and that pride of ownership shines through in every detail. Inside, you'll find inviting rooms filled with natural light from large windows, perfect for family time and gatherings. The kitchen opens to a charming sunroom, an ideal spot to start your morning with a coffee or relax at the end of the day. Downstairs, the recently renovated basement has been designed with accessibility in mind, providing flexible living space that can grow with your family's needs. Outside, a detached garage adds extra storage and convenience for busy family life. Nestled in a quiet, family-friendly neighbourhood, this home is just minutes from the Pine Point Park & Recreation Centre, Humber River, Weston Golf & Country Club, Elementary Schools & Humber College. Everyday errands are easy with Costco, Walmart, shops, and plazas within walking distance, while quick access to Highways 401 & 427, Pearson Airport, and public transit keeps you well connected. A truly wonderful place to call home ready for your family to move in and make lasting memories!
Downloads & Media
Amenities
- Basement - Finished
- Central Air
- Community Living
- Eat in Kitchen
- Enclosed Porch
- Garage
- Laundry
- Parking
- Wheelchair accessible
Rooms
- TypeLevelDimensionsFlooring
- Living roomMain14' 2.4" x 13' 2.6"Other
- Dining roomMain13' 7.3" x 9' 2.2"Other
- KitchenMain13' 7.3" x 10' 5.9"Other
- Parquetry2nd floor13' 7.3" x 9' 8.1"Other
- Bedroom2nd floor11' 5.7" x 9' 8.1"Other
- Bedroom2nd floor9' 9.7" x 10' 7.8"Other
- Recreation RoomBasement19' 10.9" x 12' 11.5"Other
- UtilityBasement7' 10.8" x 15' 3"Other
- Laundry roomBasement10' 3.6" x 9' 2.6"Other
Listing Agents
Ask Us For More Information
Ask Us For More Information
Location
14 Burrard Rd, Toronto, Ontario, M9W 3S9 Canada
Around this property
Information about the area within a 5-minute walk of this property.
Request Neighbourhood Information
Learn more about the neighbourhood and amenities around this home
Request NowPayment Calculator
- $
- %$
- %
- Principal and Interest 0
- Property Taxes 0
- Strata / Condo Fees 0
Marketed By
Sotheby’s International Realty Canada
309 Lakeshore Road East
Oakville, Ontario, L6J 1J3

