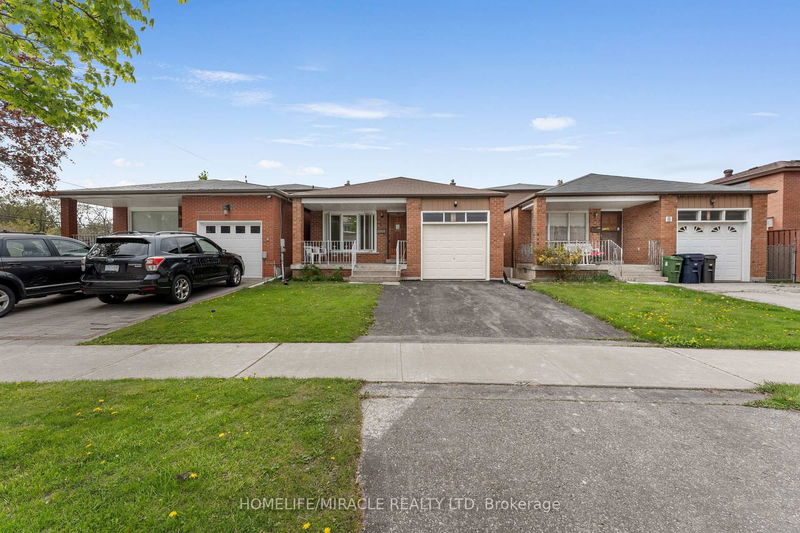Key Facts
- MLS® #: E12152872
- Property ID: SIRC2726795
- Property Type: Residential, Single Family Detached
- Lot Size: 3,520.36 sq.ft.
- Bedrooms: 4
- Bathrooms: 2
- Additional Rooms: Den
- Parking Spaces: 2
- Listed By:
- HOMELIFE/MIRACLE REALTY LTD
Property Description
Recently renovated Open Concept Home. New Windows. New Floors, New bathrooms, New Potlights, New Deck, New concrete on the side, New Powder room, New Deck. This is a huge backsplit house with lots of potential. Lower portion with two bedrooms, separate kitchen, and bath was rented for 2200. Can be converred to five bedroom house. Two more basement apartments possible in unspoiled huge basement! Lower Floor Family Room With Fireplace, Good Sized Bedrooms And Large Living/Dining Area, Oak Staircase, Garage Door With Opener And Huge Backyard.
Downloads & Media
Rooms
- TypeLevelDimensionsFlooring
- Living roomMain27' 11.8" x 17' 4.6"Other
- Dining roomMain27' 11.8" x 17' 4.6"Other
- KitchenMain14' 11.9" x 9' 11.6"Other
- Hardwood2nd floor12' 11.9" x 12' 4.4"Other
- Bedroom2nd floor10' 5.9" x 9' 5.7"Other
- Bedroom2nd floor12' 9.4" x 10' 5.9"Other
- BedroomLower10' 9.9" x 9' 5.7"Other
- Family roomLower16' 11.9" x 10' 11.8"Other
- Recreation RoomBasement27' 11.8" x 27' 11.8"Other
Listing Agents
Request More Information
Request More Information
Location
4 Greendowns Dr, Toronto, Ontario, M1M 2G7 Canada
Around this property
Information about the area within a 5-minute walk of this property.
Request Neighbourhood Information
Learn more about the neighbourhood and amenities around this home
Request NowPayment Calculator
- $
- %$
- %
- Principal and Interest 0
- Property Taxes 0
- Strata / Condo Fees 0

