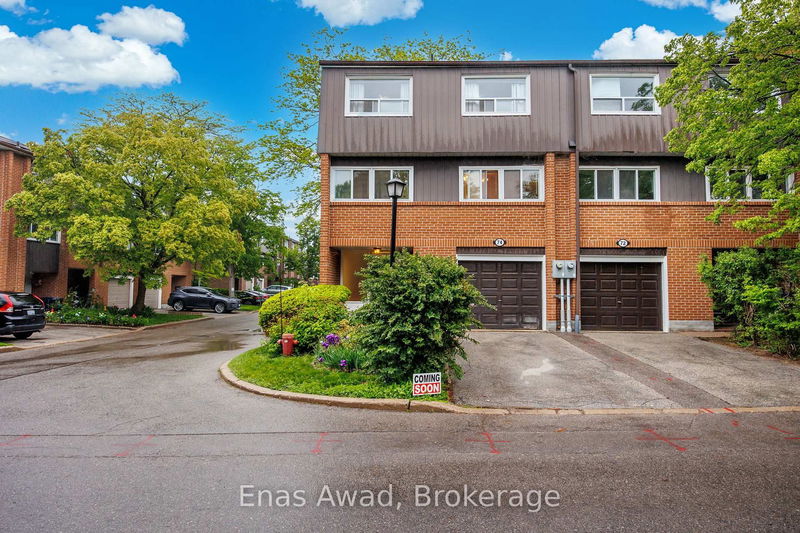Key Facts
- MLS® #: C12186340
- Property ID: SIRC2726605
- Property Type: Residential, Condo
- Year Built: 31
- Bedrooms: 3
- Bathrooms: 3
- Additional Rooms: Den
- Parking Spaces: 2
- Listed By:
- Enas Awad
Property Description
Elegant Corner Townhouse in Prime North York Location - A pristine well-loved corner townhouse unit in North York for under $1 million. The home is strategically positioned between Bathurst St and Dufferin St. Just a stone's throw from Steeles Ave with a couple of nearby bus stops, as well as easy access to both subway lines, the Finch Go station and Highways 7 & 407, though you wouldn't guess it by the absolute absence of any street noise. The home is located just a five minute walk from the entrance to G Ross Lord Park, and only a fifteen minute walk from several large strip malls. Right at the heart of a very walkable family-friendly neighborhood, with nearby tennis courts and schools. This cozy 4-bedroom home has everything - big bright windows on three sides, hardwood and tile throughout, a tastefully renovated kitchen and 2.5 bathrooms, cathedral living room ceilings, a sizable primary bedroom, a wood fireplace, 2 parking spots (1 garage and 1 surface parking) and generous storage space.The classic spacious architectural design is felt throughout the home. This two and a half storey dwelling has a comfortable and very secure winding staircase, framed by a beautiful railing.The split main level with a dining room that overlooks the living room, creates a very inviting entertainment area that can easily accommodate either one large gathering or two small gatherings. Since its construction the home has not only been very well maintained but has also been fully upgraded with modern sensibility. Furthermore, the home comes with lush front and back yards, which feature a variety of plants: including various rose bushes, hydrangeas, tulips, snow drops, wild grapes, mint herbs and even a delicious raspberry bush - offering a perfectly peaceful respite on a warm summer day.
Rooms
- TypeLevelDimensionsFlooring
- KitchenMain9' 4.5" x 13' 11.3"Other
- Dining roomMain9' 10.8" x 14' 1.2"Other
- Living roomMain10' 2" x 21' 3.1"Other
- BathroomMain0' x 0'Other
- Other2nd floor11' 5.7" x 21' 3.9"Other
- Bedroom2nd floor9' 10.8" x 12' 7.9"Other
- Bedroom2nd floor8' 4.3" x 10' 8.3"Other
- Bathroom2nd floor0' x 0'Other
- Bathroom2nd floor0' x 0'Other
- Recreation RoomBasement10' 5.9" x 18' 5.3"Other
- Laundry roomBasement0' x 0'Other
Listing Agents
Request More Information
Request More Information
Location
74 Black Hawk Way, Toronto, Ontario, M2R 3L8 Canada
Around this property
Information about the area within a 5-minute walk of this property.
Request Neighbourhood Information
Learn more about the neighbourhood and amenities around this home
Request NowPayment Calculator
- $
- %$
- %
- Principal and Interest 0
- Property Taxes 0
- Strata / Condo Fees 0

