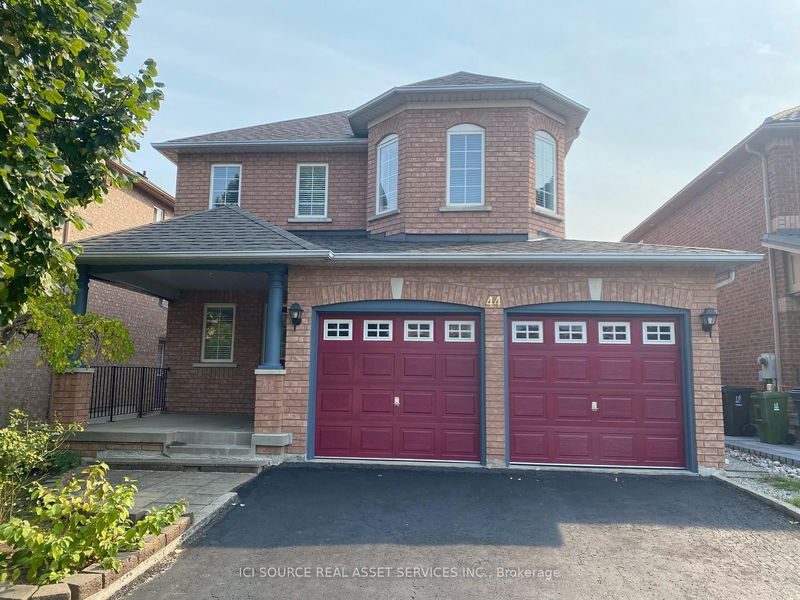Key Facts
- MLS® #: E12208766
- Property ID: SIRC2726374
- Property Type: Residential, Single Family Detached
- Lot Size: 4,107.73 sq.ft.
- Bedrooms: 4+1
- Bathrooms: 4
- Additional Rooms: Den
- Parking Spaces: 6
- Listed By:
- ICI SOURCE REAL ASSET SERVICES INC.
Property Description
Spacious 2-Storey Detached Great Home In A Prime Location With A Double Garage And A Wide Driveway For Easy Parking. Open-Concept Main Floor, 3 Full Baths + 1 Powder Room, And A Primary Bedroom With Two Walk-In Closets And A 4-Piece Ensuite. The Self-Contained 1-Bedroom Basement Apartment With A Separate Entrance Offers Good Rental Potential. Located In A Family-Friendly Neighborhood With Great Schools (Beverly Glen Jr Ps, Sir Ernest Macmillan Sr Ps, L'amoreaux Ci, French Extension schools). Walking Distance To Parks, Public Transit, And Bridlewood Mall. High Ceilings In The Living Room, Dining Room, And Kitchen Add To The Airy Feel. *For Additional Property Details Click The Brochure Icon Below*
Rooms
- TypeLevelDimensionsFlooring
- Living roomMain11' 11.7" x 24' 9.6"Other
- Dining roomMain8' 8.3" x 11' 11.7"Other
- KitchenMain8' 4.7" x 10' 2"Other
- Bedroom2nd floor12' 8.8" x 13' 11.7"Other
- Bedroom2nd floor10' 10.7" x 12' 8.3"Other
- Bedroom2nd floor10' 11.8" x 11' 8.1"Other
- Bedroom2nd floor10' 11.8" x 9' 11.6"Other
- Living roomBasement19' 3.4" x 21' 5"Other
- KitchenBasement5' 6.9" x 15' 6.2"Other
- BedroomBasement9' 1.4" x 9' 11.2"Other
- Bathroom2nd floor6' 8.3" x 7' 7.3"Other
- BathroomBasement6' 8.3" x 6' 9.1"Other
Listing Agents
Request More Information
Request More Information
Location
44 Candlebrook Cres, Toronto, Ontario, M1W 4B4 Canada
Around this property
Information about the area within a 5-minute walk of this property.
Request Neighbourhood Information
Learn more about the neighbourhood and amenities around this home
Request NowPayment Calculator
- $
- %$
- %
- Principal and Interest 0
- Property Taxes 0
- Strata / Condo Fees 0

