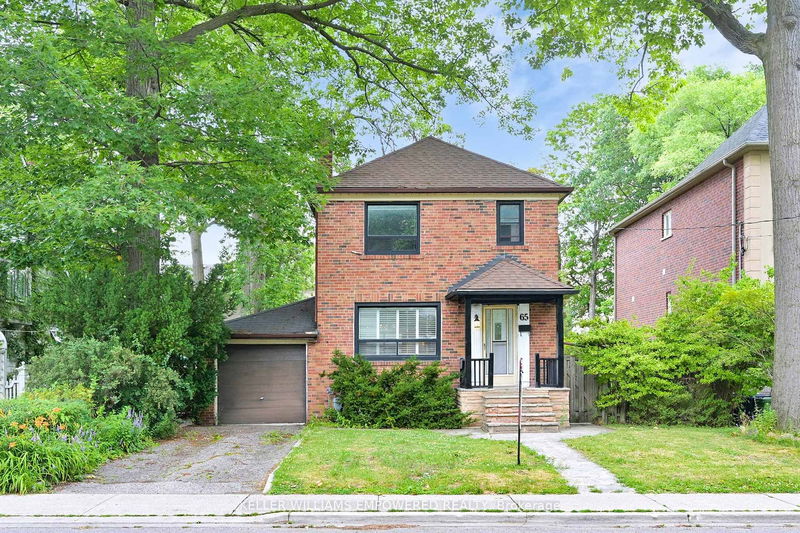Key Facts
- MLS® #: W12274864
- Property ID: SIRC2725578
- Property Type: Residential, Single Family Detached
- Lot Size: 5,000 sq.ft.
- Bedrooms: 3
- Bathrooms: 2
- Additional Rooms: Den
- Parking Spaces: 3
- Listed By:
- KELLER WILLIAMS EMPOWERED REALTY
Property Description
Welcome to this charming 3-bedroom 2-bathroom two storey detached home in the heart of the vibrant Long Branch community, with close proximity from Lake Ontario and the shops and restaurants along Lake Shore Blvd. Whether you choose to live in it or rent it out, this is a prime investment opportunity featuring a separate basement entrance with rental potential, a 2-car tandem garage plus 1-car driveway, and a spacious backyard full of greenery. The 50 x 100 lot can be joined with the neighbouring 50 x 100 lot cornering on Marina Ave., to allow for a future 100 x 100 townhouse development project similar to what is happening in the neighbourhood; resulting in Capital Appreciation Possibility. The main level offers spacious living and dining area with a very practical eat-in-kitchen. Upstairs enclaves all 3 bedrooms and the very nice bathroom for maximum privacy. The basement has its own entrance from the side yard with a hefty recreation area with a wet bar and 2 pc washroom. It can easily be converted into a separate rental suite. The home offers comfortable radiator heating on the main and second floors, with radiant heating in the basement. The spacious green backyard with the mature trees will be much enjoyed all season long. Minutes away, you'll find Marie Curtis Park and Long Branch Park, where you can enjoy scenic trails, beach access, and peaceful lakeside views. Fulfill your shopping needs at Sherway Gardens and Dufferin Mall, both a short drive away, offering everything you need from fashion to everyday essentials. Commute easily through Long Branch Go Station, just a 15-minute walk away, providing direct access to downtown Toronto, and enjoy quick access to the Gardiner Expressway, making travel and commute time a breeze. Designated public schools are James S Bell Junior & Middle School and Lakeshore Collegiate all within a quick drive.
Downloads & Media
Rooms
- TypeLevelDimensionsFlooring
- Living roomMain11' 10.9" x 16' 8.3"Other
- Dining roomMain9' 1.8" x 12' 2"Other
- KitchenMain9' 2.2" x 12' 2"Other
- Hardwood2nd floor12' 8.8" x 13' 7.3"Other
- Bedroom2nd floor9' 2.2" x 13' 1.4"Other
- Bedroom2nd floor9' 2.2" x 9' 10.1"Other
- Recreation RoomBasement15' 8.9" x 18' 6.8"Other
Listing Agents
Request More Information
Request More Information
Location
65 Long Branch Ave, Toronto, Ontario, M8W 3J3 Canada
Around this property
Information about the area within a 5-minute walk of this property.
Request Neighbourhood Information
Learn more about the neighbourhood and amenities around this home
Request NowPayment Calculator
- $
- %$
- %
- Principal and Interest 0
- Property Taxes 0
- Strata / Condo Fees 0

