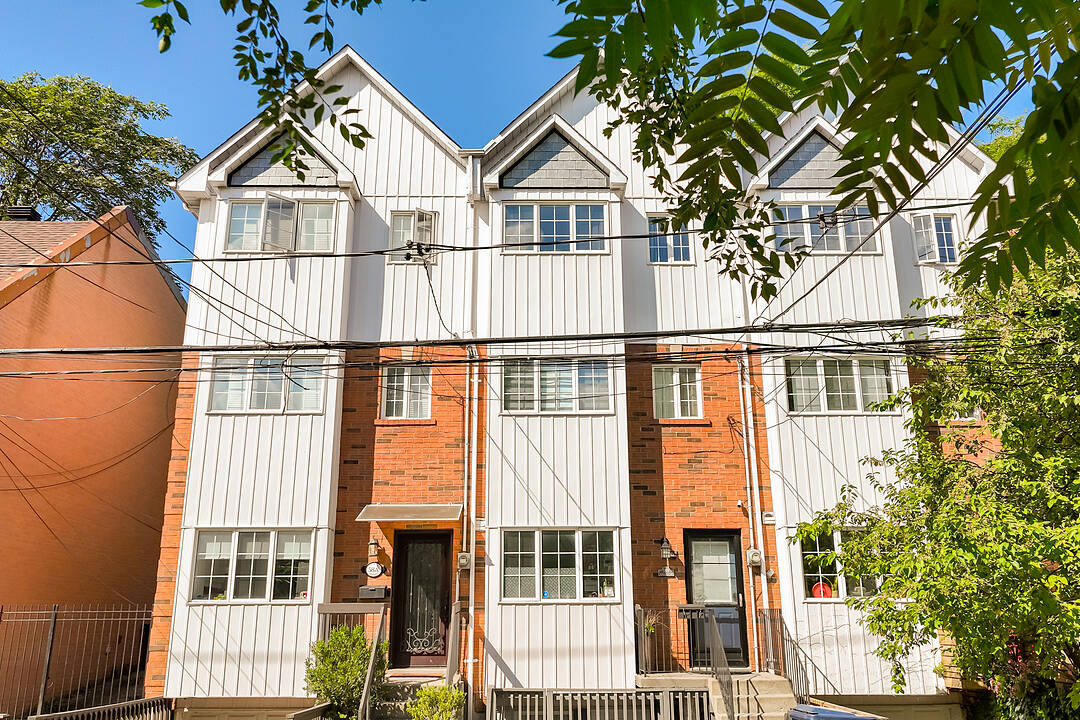Key Facts
- MLS® #: C12479385
- Property ID: SIRC2723232
- Property Type: Residential, Townhouse
- Style: Contemporary
- Living Space: 1,240 sq.ft.
- Lot Size: 1,098 sq.ft.
- Year Built: 2000
- Bedrooms: 3
- Bathrooms: 2
- Approximate Age: 25 Years
- Parking Spaces: 2
- Municipal Taxes 2025: $5,452
- Listed By:
- Scott Biltoft, Kimberley Ezeard
Property Description
Three bedroom end-unit townhouse on a quiet lane offering 1,240 square feet of finished living area plus a 197 square feet third floor roof deck, fenced treed rear garden with flagstone patio, and oversize single car garage plus driveway parking for second car. Beyond the spacious foyer is a living/dining with gleaming hardwood floors and walkout to west facing garden with patio ideal for relaxing and entertaining. The sunny east-facing kitchen at the front of the house has ample storage with rollout shelving and breakfast bar with recessed ceiling lighting. The second floor features a large 2nd bedroom with California Closet organizers and a smaller bedroom ideal for a home office or child's room. The 3rd floor features a large primary bedroom with ensuite bath, and walkout to a 197 square foot roof deck with retractable canvas sun shade awning. The basement level includes a laundry area with utility sink, additional storage, and service entrance from the garage. The single car garage includes additional storage area with shelving and space for waste and recycling bins. This house is a great option for buyers looking to upsize from a condo to a property with more living space, a lush treed garden, garage parking, driveway parking, and no monthly condo fees.
Downtown Toronto is an easy commute by car or TTC, including the financial district, major hospitals, Toronto Metropolitan University, and University of Toronto. Cabbagetown is steps away with it's shops, cafes, restaurants, parkland, and community centres.
Downloads & Media
Amenities
- Backyard
- Breakfast Bar
- Central Air
- Ensuite Bathroom
- Garage
- Laundry
- Parking
- Patio
- Privacy Fence
- Rooftop Patio
Rooms
- TypeLevelDimensionsFlooring
- Living roomGround floor14' 2" x 14' 6.8"Hardwood
- Dining roomGround floor14' 2" x 14' 6.8"Hardwood
- KitchenGround floor10' 9.1" x 13' 10.1"Ceramic tiles
- Bedroom2nd floor12' 4.8" x 14' 7.9"Broadloom
- Bedroom2nd floor8' 2" x 11' 8.9"Broadloom
- Bathroom2nd floor6' 11" x 7' 6.1"Ceramic tiles
- Primary bedroom3rd floor10' 4" x 14' 7.9"Broadloom
- Ensuite Bathroom3rd floor5' 8.8" x 7' 10"Ceramic tiles
- Balcony3rd floor12' 9.4" x 16' 1.2"Other
- Laundry roomBasement6' 4.7" x 8' 6.3"Other
Listing Agents
Ask Us For More Information
Ask Us For More Information
Location
58A Poulett St, Toronto, Ontario, M5A 1Z5 Canada
Around this property
Information about the area within a 5-minute walk of this property.
Request Neighbourhood Information
Learn more about the neighbourhood and amenities around this home
Request NowPayment Calculator
- $
- %$
- %
- Principal and Interest 0
- Property Taxes 0
- Strata / Condo Fees 0
Marketed By
Sotheby’s International Realty Canada
1867 Yonge Street, Suite 100
Toronto, Ontario, M4S 1Y5

