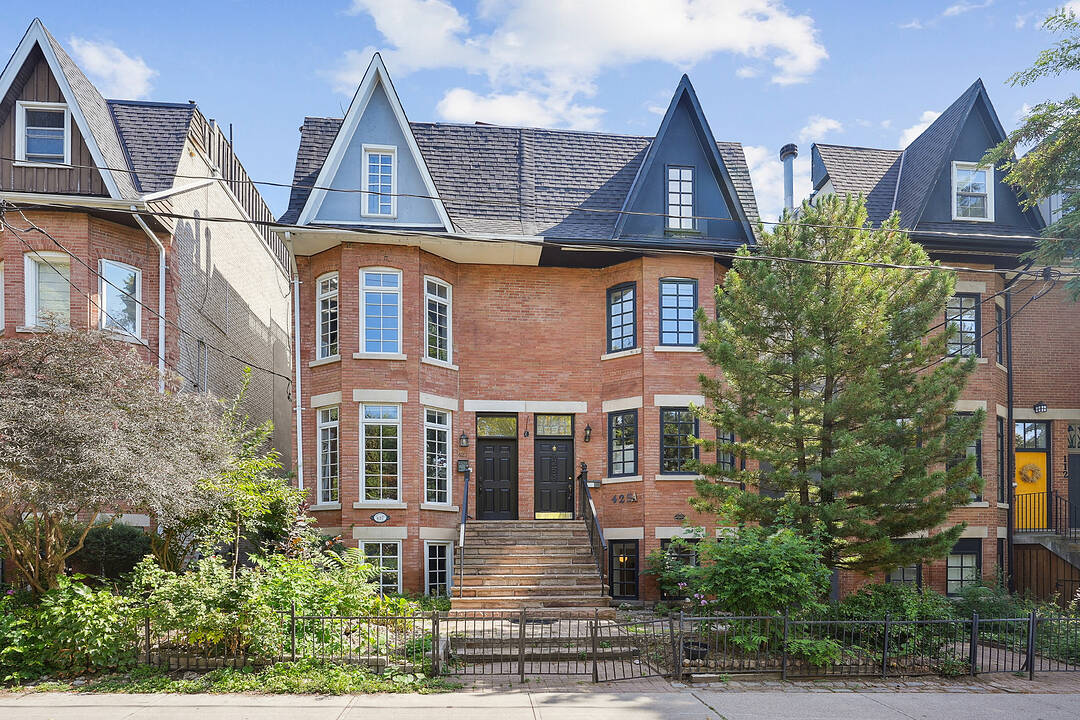Key Facts
- MLS® #: C12381065
- Property ID: SIRC2715834
- Property Type: Residential, Duplex
- Style: Modern
- Living Space: 2,710 sq.ft.
- Lot Size: 1,882.80 sq.ft.
- Bedrooms: 4
- Bathrooms: 4
- Additional Rooms: Den
- Parking Spaces: 2
- Municipal Taxes 2024: $9,156
- Listed By:
- Richard Silver, Jim Burtnick, Celia Alves, Bill Johnston, Jose Sanchez
Property Description
Welcome to 425A Sackville Street, a rare offering in the heart of Toronto's coveted Cabbagetown.
Set on a tree-lined street surrounded by Victorian architecture and vibrant community spirit, this legal duplex nearly 2,700 square feet property built in 1984 in the classic Victorian style and held by the same owner since construction and it offers both timeless charm and modern versatility. Currently configured as two spacious, two-storey apartments, each suite features 2 bedrooms and 1.5 baths, Fireplace for cozy evenings, Private deck for outdoor living and separate heating and cooling systems.
A double-car garage adds exceptional convenience, while the unbeatable location places you just steps from Riverdale Park, Riverdale Farm, and the cafés, shops, and amenities of Parliament Street. With both units vacant, the possibilities are endless: lease both suites for strong rental income, Live in one unit while generating cash flow from the other; redesign or reconvert into a luxury single-family residence.
The property is being offered "as is where is" this is a once in a generation opportunity for investors, renovators, or end-users to own a true Cabbagetown treasure.
Downloads & Media
Amenities
- 2 Fireplaces
- Balcony
- Basement - Finished
- Central Air
- Garage
- Hardwood Floors
- Laundry
- Metropolitan
- Open Floor Plan
- Parking
- Scenic
- Self-contained Suite
- Self-Contained Suite
Rooms
- TypeLevelDimensionsFlooring
- Living roomMain22' 11.9" x 13' 11.3"Other
- KitchenMain16' 5.1" x 11' 3"Other
- BedroomLower11' 10.9" x 13' 11.3"Other
- BedroomLower13' 2.2" x 13' 11.3"Other
- Living room2nd floor30' 10.4" x 13' 11.3"Other
- Family room2nd floor30' 10.4" x 13' 11.3"Other
- Kitchen2nd floor15' 10.1" x 13' 11.3"Other
- Bedroom3rd floor11' 9.7" x 12' 1.2"Other
- Bedroom3rd floor14' 10.7" x 13' 11.3"Other
Listing Agents
Ask Us For More Information
Ask Us For More Information
Location
425A Sackville St, Toronto, Ontario, M4X 1T1 Canada
Around this property
Information about the area within a 5-minute walk of this property.
Request Neighbourhood Information
Learn more about the neighbourhood and amenities around this home
Request NowPayment Calculator
- $
- %$
- %
- Principal and Interest 0
- Property Taxes 0
- Strata / Condo Fees 0
Marketed By
Sotheby’s International Realty Canada
1867 Yonge Street, Suite 100
Toronto, Ontario, M4S 1Y5

