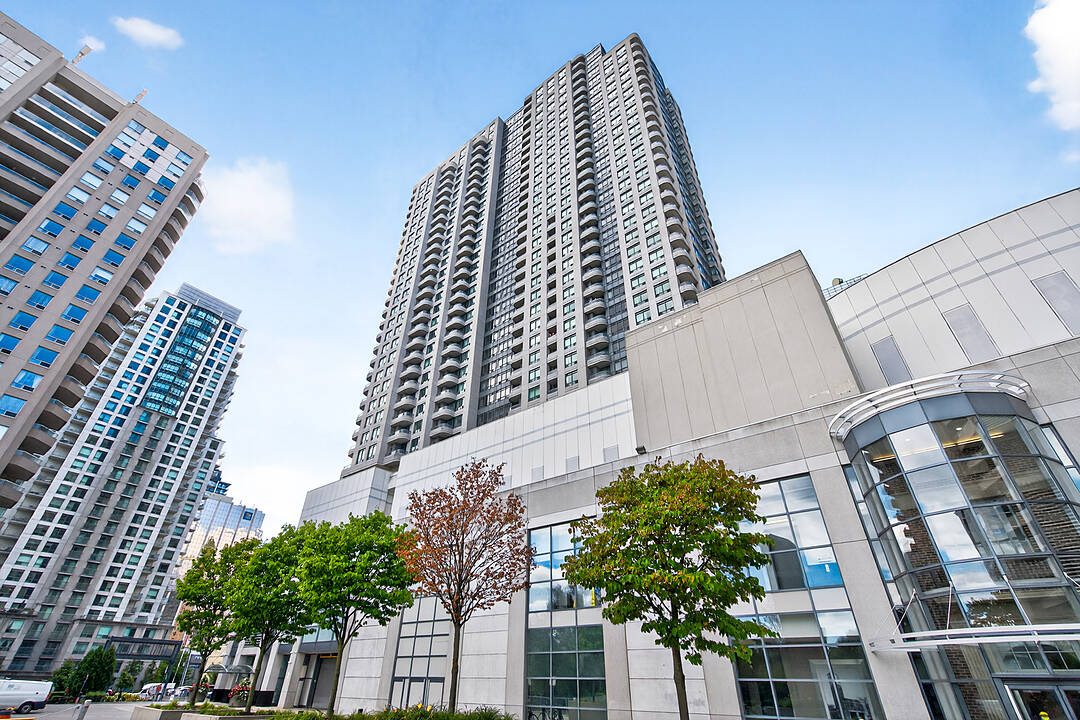Key Facts
- MLS® #: C12447113
- Property ID: SIRC2705391
- Property Type: Residential, Condo
- Style: Modern
- Living Space: 1,377 sq.ft.
- Year Built: 2001
- Bedrooms: 2+1
- Bathrooms: 2+1
- Additional Rooms: Den
- Parking Spaces: 2
- Monthly Strata Fees: $1,124
- Municipal Taxes 2025: $5,776
- Listed By:
- Angelique Addeo, Graham Bell
Property Description
Welcome to The Pinnacle by Menkes, a prestigious and classically designed residence in the vibrant heart of North York at Yonge & Sheppard. With its timeless architecture and direct underground access to transit, shopping, and dining, this landmark address offers an unmatched blend of sophistication, comfort, and urban convenience.
Perched high on the 35th floor, this bright and spacious 2+1 bedroom, 2.5 bathroom penthouse suite spans approximately 1,377 square feet of interior living space. Expansive windows bathe each room in natural light, framing unobstructed panoramic views of the city skyline, Mel Lastman Square, nearby parks, and the skating rink below in winter. The suite features a highly functional split-bedroom layout, offering both privacy and flexibility—ideal for families, couples, or guests. A generously sized open-concept living and dining area flows seamlessly onto a private west-facing balcony, where breathtaking sunsets and cityscapes become part of your everyday backdrop.
While the layout and views are exceptional, this suite is in need of renovation and presents a rare opportunity to customize a penthouse residence to your own style and standards. The primary bedroom is a serene retreat complete with a walk-in closet and a full ensuite bath, while the second bedroom enjoys its own dedicated ensuite for added privacy. A den offers potential as a home office, reading nook, or guest space. A stylish powder room and in-suite laundry add to the home’s overall convenience.
This offering includes two side-by-side parking spaces conveniently located near the elevator, as well as an oversized storage locker for exceptional functionality. Residents of The Pinnacle enjoy a curated selection of building amenities, including a 24-hour concierge, a fully equipped gym, sauna, party room, guest suites, multimedia room, BBQ area, and visitor parking.
Ideally positioned with direct underground access to Empress Walk Mall, the North York Centre subway station, Loblaws, Cineplex, and the North York Central Library, this address places every essential convenience at your doorstep. Families will appreciate the home’s location within the highly sought-after Earl Haig Secondary School and McKee Public School districts, while commuters benefit from quick access to Highway 401.
Downloads & Media
Amenities
- Air Conditioning
- Balcony
- Central Air
- City
- Concierge Service
- Den
- Eat in Kitchen
- Ensuite Bathroom
- Exercise Room
- Hardwood Floors
- Laundry
- Media Room/Theater
- Metropolitan
- Open Floor Plan
- Parking
- Storage
- Walk In Closet
Rooms
- TypeLevelDimensionsFlooring
- FoyerFlat7' 10" x 10' 8.6"Other
- Living roomFlat15' 11" x 18' 9.9"Other
- Dining roomFlat8' 5.9" x 9' 8.9"Other
- KitchenFlat8' 5.1" x 8' 5.9"Other
- Breakfast RoomFlat6' 3.9" x 8' 5.1"Other
- Primary bedroomFlat9' 8.1" x 17' 3"Other
- BedroomFlat10' 7.8" x 13' 3"Other
Listing Agents
Ask Us For More Information
Ask Us For More Information
Location
8 Hillcrest Ave #PH101, Toronto, Ontario, M2N 6Y6 Canada
Around this property
Information about the area within a 5-minute walk of this property.
Request Neighbourhood Information
Learn more about the neighbourhood and amenities around this home
Request NowPayment Calculator
- $
- %$
- %
- Principal and Interest 0
- Property Taxes 0
- Strata / Condo Fees 0
Area Description
Ideally positioned with direct underground access to Empress Walk Mall, the North York Centre subway station, Loblaws, Cineplex, and the North York Central Library, this address places every essential convenience at your doorstep. Families will appreciate the home’s location within the highly sought-after Earl Haig Secondary School and McKee Public School districts, while commuters benefit from quick access to Highway 401.
Marketed By
Sotheby’s International Realty Canada
1867 Yonge Street, Suite 100
Toronto, Ontario, M4S 1Y5

