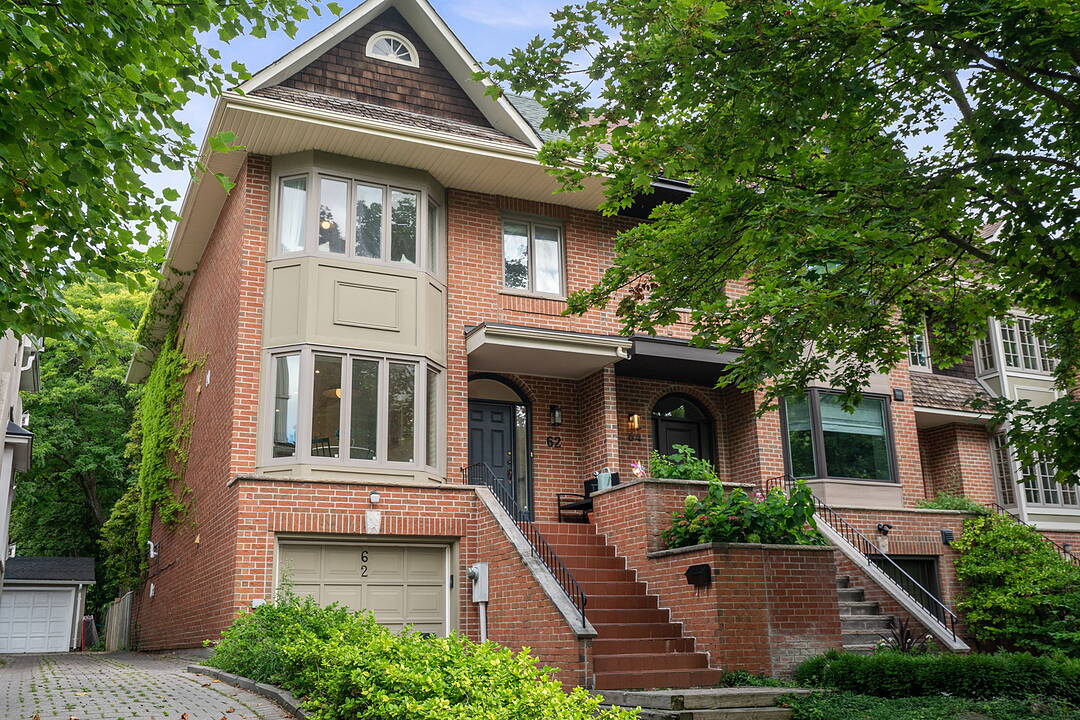Key Facts
- MLS® #: C12374615
- Property ID: SIRC2696700
- Property Type: Residential, Townhouse
- Style: Modern
- Lot Size: 2,800.40 sq.ft.
- Bedrooms: 3
- Bathrooms: 4+2
- Additional Rooms: Den
- Parking Spaces: 3
- Listed By:
- Ryan Barnes, Sandy Holyoak
Property Description
Tucked away on a quiet, dead-end street with direct access to a scenic ravine, this beautifully renovated end-unit townhouse blends modern comfort with serene surroundings. The owners have completely transformed the home adding a brand-new kitchen, upgraded flooring, and a professionally landscaped backyard that offers total tranquility. Perfectly positioned just a short stroll to the subway, top-rated schools, and the shops and cafés along St. Clair, it offers the rare balance of peaceful retreat and urban convenience. The family-sized kitchen by Peaks and Rafters is a chefs dream, with discreet appliance caddies, stainless steel appliances, sleek quartz countertops, and abundant workspace for everyday cooking and entertaining. The main floor also features a stylish powder room and a welcoming living room, anchored by a wood-burning fireplace and custom built-ins. Upstairs, three generously sized bedrooms include a serene primary suite with a skylit five piece ensuite complete with soaker tub, glass shower, and double vanity. Another skylight brightens the upper hallway, adding to the homes airy feel. The fully finished lower level provides remarkable flexibility, offering an oversized family room or teenagers retreat with a second fireplace, a dedicated office, guest powder room, direct garage access, and a walk-out to the lush backyard. Parking is a standout feature with a private garage plus two additional driveway spaces - rare for the neighbourhood. This home is a special opportunity, combining the tranquility of ravine-side living with all the comforts of a stylish renovation and the convenience of one of Toronto's most connected locations.
Downloads & Media
Amenities
- 2 Fireplaces
- Backyard
- Basement - Finished
- Central Air
- Central Vacuum
- Ensuite Bathroom
- Garage
- Laundry
- Parking
- Patio
- Quartz Countertops
- Stainless Steel Appliances
- Walk In Closet
- Walk Out Basement
Rooms
- TypeLevelDimensionsFlooring
- Living roomMain15' 7.4" x 17' 9.3"Other
- Dining roomMain13' 6.2" x 17' 9.3"Other
- KitchenMain8' 10.2" x 20' 10.7"Other
- Breakfast RoomMain8' 10.2" x 20' 10.7"Other
- Other2nd floor13' 10.8" x 14' 2.8"Other
- Bathroom2nd floor9' 6.6" x 10' 10.3"Other
- Bedroom2nd floor8' 1.2" x 15' 3.4"Other
- Bedroom2nd floor9' 10.1" x 17' 3"Other
- Bathroom2nd floor6' 8.3" x 7' 5.7"Other
- Family roomBasement15' 5.8" x 17' 7.8"Other
- Home officeBasement7' 9.7" x 10' 7.9"Other
- Laundry roomBasement5' 11.2" x 10' 2"Other
Listing Agents
Ask Us For More Information
Ask Us For More Information
Location
62 Heath St E, Toronto, Ontario, M4T 1S3 Canada
Around this property
Information about the area within a 5-minute walk of this property.
Request Neighbourhood Information
Learn more about the neighbourhood and amenities around this home
Request NowPayment Calculator
- $
- %$
- %
- Principal and Interest 0
- Property Taxes 0
- Strata / Condo Fees 0
Marketed By
Sotheby’s International Realty Canada
1867 Yonge Street, Suite 100
Toronto, Ontario, M4S 1Y5

