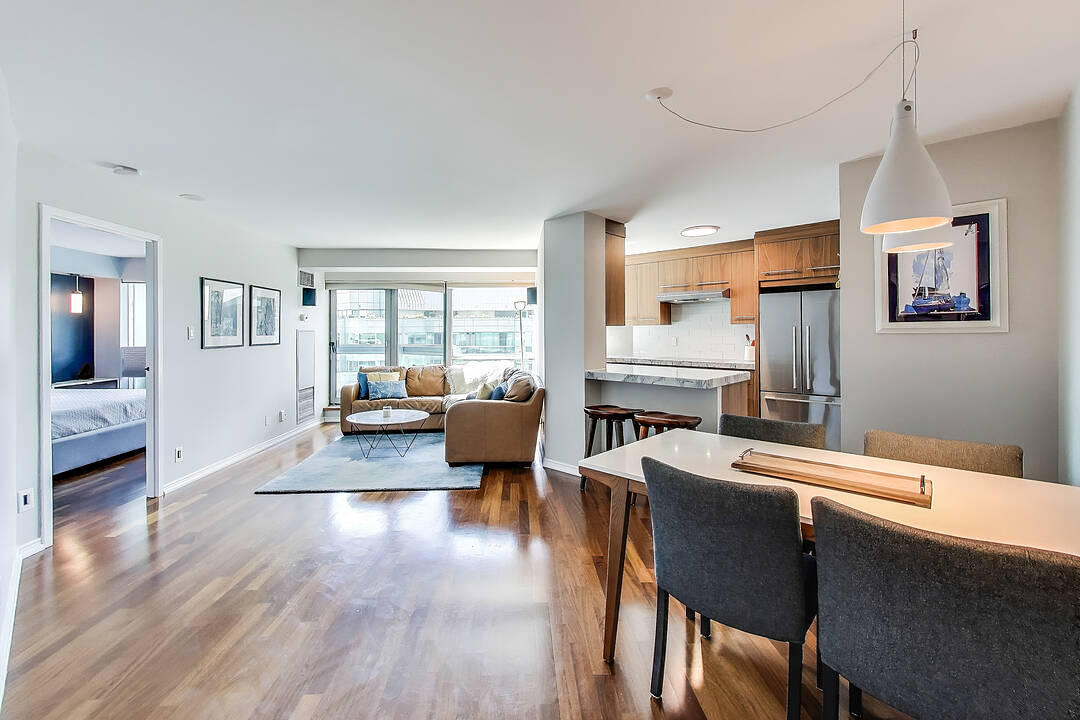Key Facts
- MLS® #: C12368244
- Property ID: SIRC2665049
- Property Type: Residential, Condo
- Style: Modern
- Living Space: 900 sq.ft.
- Bedrooms: 1+1
- Bathrooms: 2
- Additional Rooms: Den
- Parking Spaces: 1
- Monthly Strata Fees: $1,094
- Municipal Taxes 2025: $3,363
- Listed By:
- Almir Tavares
Property Description
Million-dollar lake views!
Enjoy breathtaking south-facing views from the kitchen, living room, primary bedroom and balcony in this rare 1-plus-Den, 2-bath condo at 10 Yonge Street. Fully renovated by the owner for the owner with no expense spared. Designed with the help of an interior designer, every detail has been carefully curated to create a seamless blend of elegance and functionality.
The home features Iroko African engineered hardwood flooring, custom walnut millwork throughout (wardrobes, closets, and kitchen cabinetry), plus a stunning Super White quartz countertop that anchors the modern kitchen. Enjoy high-end appliances: 36 Wolf cooktop, Wolf Oven, Bosch dishwasher, and Fisher & Paykel refrigerator. The rare spacious primary bedroom is made for a king size bed, with beautiful built-in nightstands, built-in speakers, a walk-in closet, and a spa-inspired ensuite. Step onto the balcony from either the living room or bedroom and soak in sweeping south-facing lake views. The versatile den is ideal as a home office or nursery. Condo fee includes (hydro, water, HVAC, internet, and cable TV).
Parking and locker included. This is the perfect home for buyers seeking space, style, and true luxury living on Toronto's waterfront.
Downloads & Media
Amenities
- Air Conditioning
- Balcony
- Breakfast Bar
- Central Air
- City
- Concierge Service
- Den
- Elevator
- Ensuite Bathroom
- Exercise Room
- Guest House
- Hardwood Floors
- Indoor Pool
- Lake view
- Laundry
- Outdoor Pool
- Parking
- Quartz Countertops
- Rooftop Patio
- Scenic
- Stainless Steel Appliances
- Walk In Closet
Rooms
- TypeLevelDimensionsFlooring
- FoyerMain5' 10.8" x 4' 11"Other
- KitchenMain12' 1.6" x 7' 10.4"Other
- Dining roomMain9' 2.2" x 11' 9.7"Other
- Living roomMain12' 1.6" x 10' 9.9"Other
- HardwoodMain13' 1.4" x 10' 9.9"Other
- DenMain6' 2.8" x 7' 6.5"Other
- Powder RoomMain3' 3.3" x 4' 11"Other
- BathroomMain8' 2.4" x 9' 10.1"Other
- PantryMain3' 3.3" x 4' 11"Other
Ask Me For More Information
Location
10 Yonge St #2701, Toronto, Ontario, M5E 1R4 Canada
Around this property
Information about the area within a 5-minute walk of this property.
Request Neighbourhood Information
Learn more about the neighbourhood and amenities around this home
Request NowPayment Calculator
- $
- %$
- %
- Principal and Interest 0
- Property Taxes 0
- Strata / Condo Fees 0
Marketed By
Sotheby’s International Realty Canada
1867 Yonge Street, Suite 100
Toronto, Ontario, M4S 1Y5

