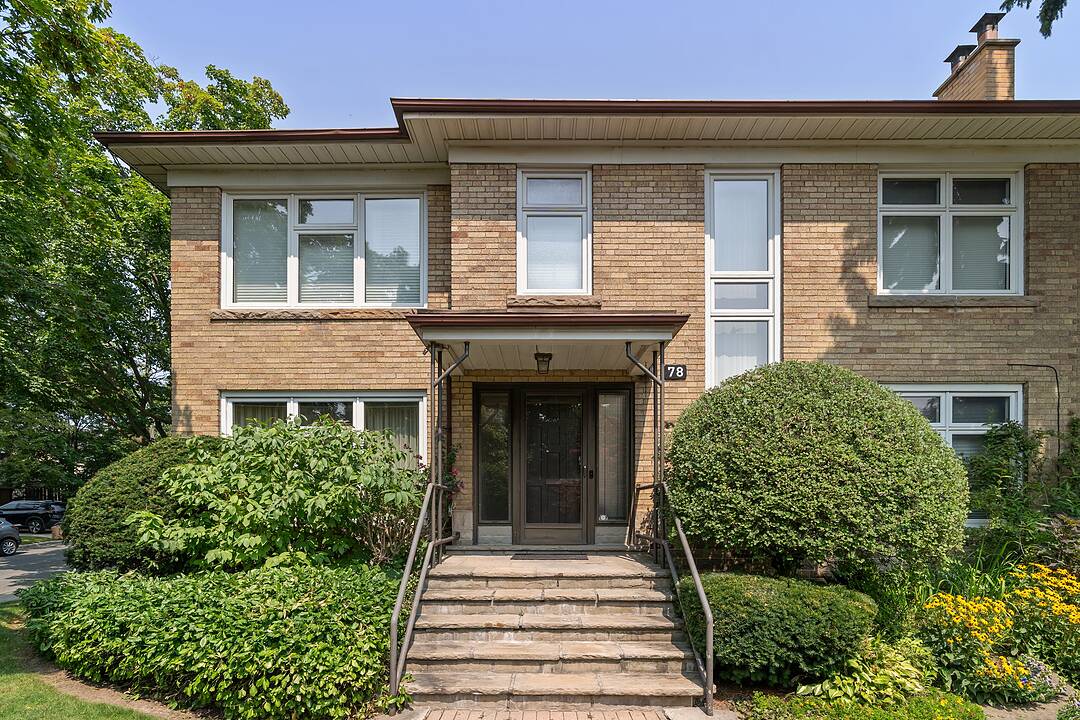Key Facts
- MLS® #: C12368032
- Property ID: SIRC2665044
- Property Type: Residential, Single Family Detached
- Style: Modern
- Living Space: 2,062 sq.ft.
- Lot Size: 6,215 sq.ft.
- Bedrooms: 4+1
- Bathrooms: 4
- Additional Rooms: Den
- Parking Spaces: 4
- Municipal Taxes 2025: $11,334
- Listed By:
- Sherry Zweig
Property Description
Refresh, renovate or rebuild! This well maintained property on the expansive corner lot, with its coveted two-car garage in Forest Hill North is the opportunity you have been waiting for!
Natural light fills the house with its south-facing exposure. The vibe in the house is warm and inviting. The L-Shaped living/dining area is great for entertaining family and friends. The updated, cleverly designed kitchen, has tons of counter space with lots of cupboards and drawers for all your dishes and utensils. The mudroom just off the kitchen leads to the backyard and provides a convenient entry to the house from the driveway and the garage. The cozy den offers a quiet space to watch your favourite programs. Check out the retro main floor powder room!
Upstairs are four good size bedrooms, an updated 4-piece bathroom with heated floors and an updated ensuite off of the primary bedroom. The basement has a huge recreation room, an office/bedroom, a 2 piece bathroom and a full size laundry room.
Experience the quiet tranquility of the professionally landscaped garden with perennial flowers and mature trees bringing nature to your doorstep. With excellent public and private schools nearby, public transit just a short walk away, parks, shopping, and restaurants, this property is the ideal place to create your forever home!
Downloads & Media
Amenities
- Air Conditioning
- Backyard
- Basement - Finished
- Central Air
- Community Living
- Den
- Ensuite Bathroom
- Fireplace
- Garage
- Hardwood Floors
- Heated Floors
- Laundry
- Metropolitan
- Parking
- Patio
- Privacy Fence
Rooms
- TypeLevelDimensionsFlooring
- Living roomMain12' 7.5" x 23' 5.8"Other
- Dining roomMain12' 7.1" x 11' 6.5"Other
- KitchenMain12' 10.7" x 14' 11"Other
- DenMain9' 5.3" x 10' 6.3"Other
- Other2nd floor12' 8.7" x 17' 11.1"Other
- Bedroom2nd floor12' 2.4" x 12' 3.2"Other
- Bedroom2nd floor12' 10.7" x 12' 3.2"Other
- Bedroom2nd floor9' 7.7" x 11' 1.8"Other
- Recreation RoomBasement12' 2.4" x 23' 11.6"Other
- Home officeBasement13' 8.1" x 10' 8.7"Other
- Laundry roomBasement11' 4.6" x 10' 10.7"Other
Ask Me For More Information
Location
78 Ridelle Ave, Toronto, Ontario, M6B 1J3 Canada
Around this property
Information about the area within a 5-minute walk of this property.
Request Neighbourhood Information
Learn more about the neighbourhood and amenities around this home
Request NowPayment Calculator
- $
- %$
- %
- Principal and Interest 0
- Property Taxes 0
- Strata / Condo Fees 0
Marketed By
Sotheby’s International Realty Canada
1867 Yonge Street, Suite 100
Toronto, Ontario, M4S 1Y5

