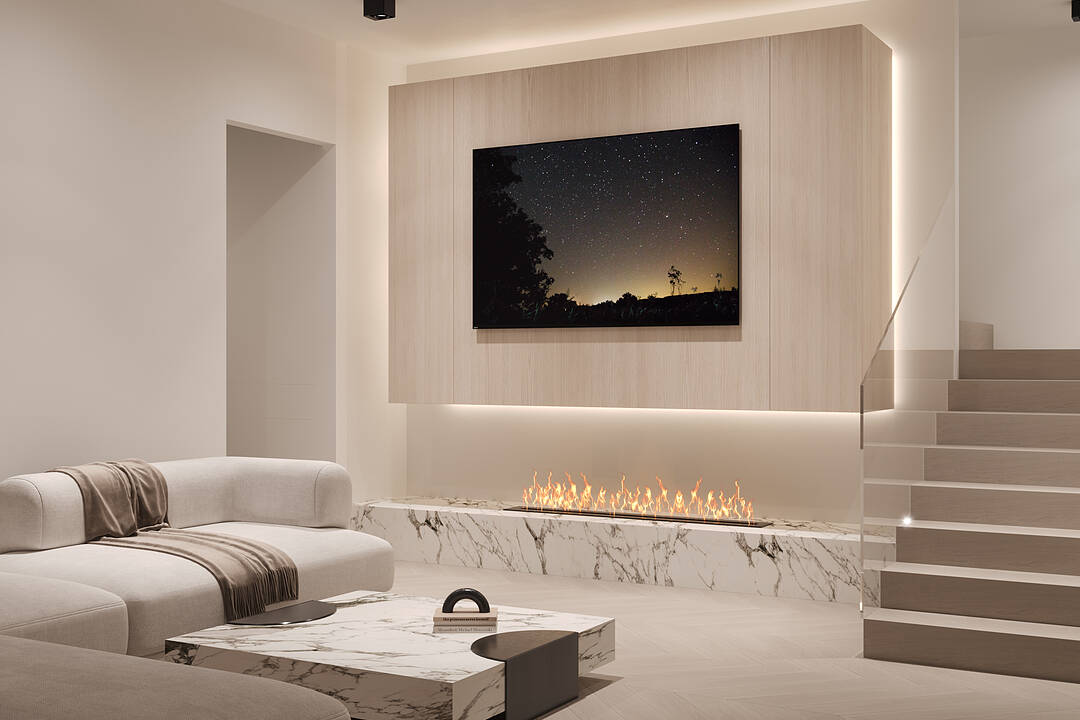Key Facts
- MLS® #: C12366092
- Property ID: SIRC2656658
- Property Type: Residential, Condo
- Style: Contemporary
- Living Space: 2,500 sq.ft.
- Bedrooms: 3
- Bathrooms: 3
- Additional Rooms: Den
- Parking Spaces: 1
- Listed By:
- Christian Vermast, Paul Maranger
Property Description
AVAILABLE SUITES:
Lower Level Unit - $4,795,000
Upper Level Unit - $4,295,000
Full Semi Unit - $8,950,000
Units ranging from 1,960 - 9,230 Sq. Ft.
Experience an unparalleled level of craftsmanship and design at the highly anticipated The Coleman-Smith Manor. After a complete and extensive exterior restoration, these stately 1885 Second Empire Victorian homes combine their original impressive timeless exteriors with brand new state-of-the-art new interiors. Gutted back to the bricks, the result is a two-storey suite of exceptional artistry and exquisite quality. Collaborating with some of the region's most highly praised innovators in construction, Lorne Rose Architects, Nazim+Rose Interiors, and Castle Rock Homes, the developers have created a one-of-a-kind property. Every ultra-luxurious detail reflects their combined, award-winning expertise, ensuring the very best in fit and finish. The residences, available as up to four separate condominium suites, can be purchased individually or combined to suit your needs. The mixed-use commercial zoning provides complete flexibility for a live and work space, allowing you to seamlessly integrate your professional and personal life. This suite occupies the ground and lower level creating an incredible 2655 square foot unit in total. Every aspect has been meticulously crafted, from the sumptuous ensuite bathroom with opulent Thassos marble tile flooring and Volocas white countertops. Custom cabinetry including smoky grey glass doors, Miele/Wolf appliances, and Caesarstone countertops. Each residence is fully customizable, providing you with the chance to personalize your space and create a home that truly reflects your taste. Located just south of Yorkville, you'll be immersed in the city's most vibrant entertainment scene. Within a short walk, enjoy tons of restaurants, the Mink Miles global luxury boutiques along Bloor, Cineplex and Eataly at the Manulife Centre and all everyday amenities. With the two subway lines close by, commuting is effortless, connecting you to the entire city with ease.
Downloads & Media
Rooms
- TypeLevelDimensionsFlooring
- FoyerGround floor4' 10.6" x 7' 2.2"Other
- Living roomGround floor7' 2.2" x 15' 2.2"Other
- Dining roomGround floor11' 8.1" x 15' 5.8"Other
- KitchenGround floor12' 8.8" x 16' 4.4"Other
- OtherGround floor12' 11.9" x 15' 4.6"Other
- Family roomLower14' 9.5" x 16' 9.5"Other
- BedroomLower11' 4.6" x 19' 8.2"Other
- BedroomLower11' 6.9" x 19' 8.2"Other
- Exercise RoomLower10' 11.8" x 14' 8.3"Other
- Laundry roomLower5' 4.5" x 8' 8.5"Other
Listing Agents
Ask Us For More Information
Ask Us For More Information
Location
62 Charles St E #Lower, Toronto, Ontario, M4Y 1T1 Canada
Around this property
Information about the area within a 5-minute walk of this property.
Request Neighbourhood Information
Learn more about the neighbourhood and amenities around this home
Request NowPayment Calculator
- $
- %$
- %
- Principal and Interest 0
- Property Taxes 0
- Strata / Condo Fees 0
Marketed By
Sotheby’s International Realty Canada
1867 Yonge Street, Suite 100
Toronto, Ontario, M4S 1Y5

