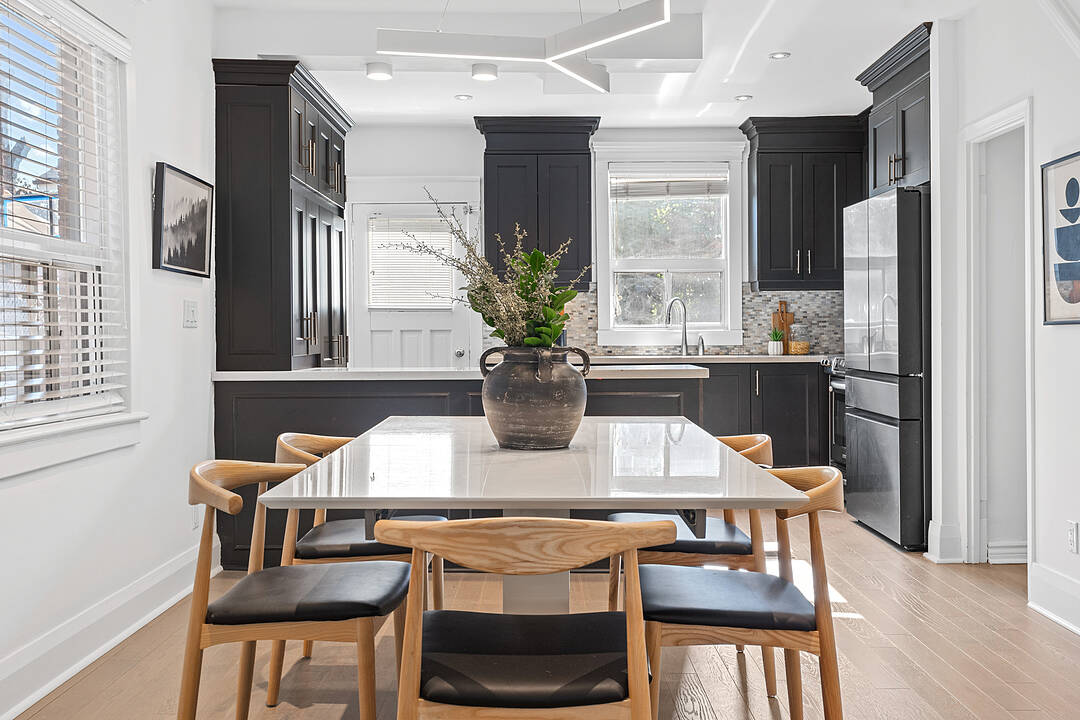Key Facts
- MLS® #: C12362611
- Property ID: SIRC2638542
- Property Type: Residential, Townhouse
- Style: Modern
- Living Space: 1,628 sq.ft.
- Lot Size: 1,876.97 sq.ft.
- Bedrooms: 3
- Bathrooms: 2
- Additional Rooms: Den
- Parking Spaces: 1
- Municipal Taxes 2025: $5,399
- Listed By:
- Lani Stern
Property Description
Welcome to 202 Arlington Avenue, a thoughtfully designed three-bedroom, two-bathroom semi-detached home that balances modern updates with timeless comfort.
Set on a tree-lined street, it offers a blend of form and function suited to both everyday living and entertaining. The home opens with a classic front porch, leading inside to an open-concept main level where each space flows seamlessly. The dining area is generously proportioned, ideal for hosting gatherings large or small, while the living room is framed by custom built-in millwork and a fireplace that serves as its focal point. At the rear, the modern kitchen brings style and practicality together, featuring stone countertops, stainless steel appliances, a functional pantry, and a counter with seating for casual meals.
Upstairs, the private quarters are filled with natural light. The primary bedroom is appointed with wall-to-wall cabinetry and ample space for a king-sized bed and nightstands. Two additional bedrooms, each with oversized windows, share a beautifully updated hall bathroom with a contemporary design.
The lower level extends the homes versatility, offering above-grade windows, a dedicated office, a large laundry area, and a full four-piece bathroom, making it well suited for both work and relaxation.
Outdoors, a well-maintained deck overlooks the grassy yard, perfect for dining al fresco or quiet evenings at home. A garden shed provides additional storage, while the landscaped setting enhances the overall sense of retreat.
Amenities
- Air Conditioning
- Backyard
- Central Air
- Fireplace
- Hardwood Floors
- Laundry
- Open Floor Plan
- Open Porch
- Pantry
- Parking
- Patio
- Privacy Fence
- Stainless Steel Appliances
Rooms
- TypeLevelDimensionsFlooring
- FoyerMain3' 3.3" x 11' 5"Other
- Living roomMain13' 5.4" x 10' 2"Other
- Dining roomMain12' 1.6" x 11' 3.4"Other
- KitchenMain13' 9.3" x 9' 6.1"Other
- Hardwood2nd floor11' 4.6" x 8' 2.4"Other
- Bedroom2nd floor11' 1.8" x 8' 2.4"Other
- Bedroom2nd floor10' 2.4" x 7' 9.7"Other
- Recreation RoomLower15' 5" x 10' 4.8"Other
- Home officeLower8' 6.3" x 7' 8.5"Other
Ask Me For More Information
Location
202 Arlington Ave, Toronto, Ontario, M6C 2Z5 Canada
Around this property
Information about the area within a 5-minute walk of this property.
Request Neighbourhood Information
Learn more about the neighbourhood and amenities around this home
Request NowPayment Calculator
- $
- %$
- %
- Principal and Interest 0
- Property Taxes 0
- Strata / Condo Fees 0
Marketed By
Sotheby’s International Realty Canada
1867 Yonge Street, Suite 100
Toronto, Ontario, M4S 1Y5

