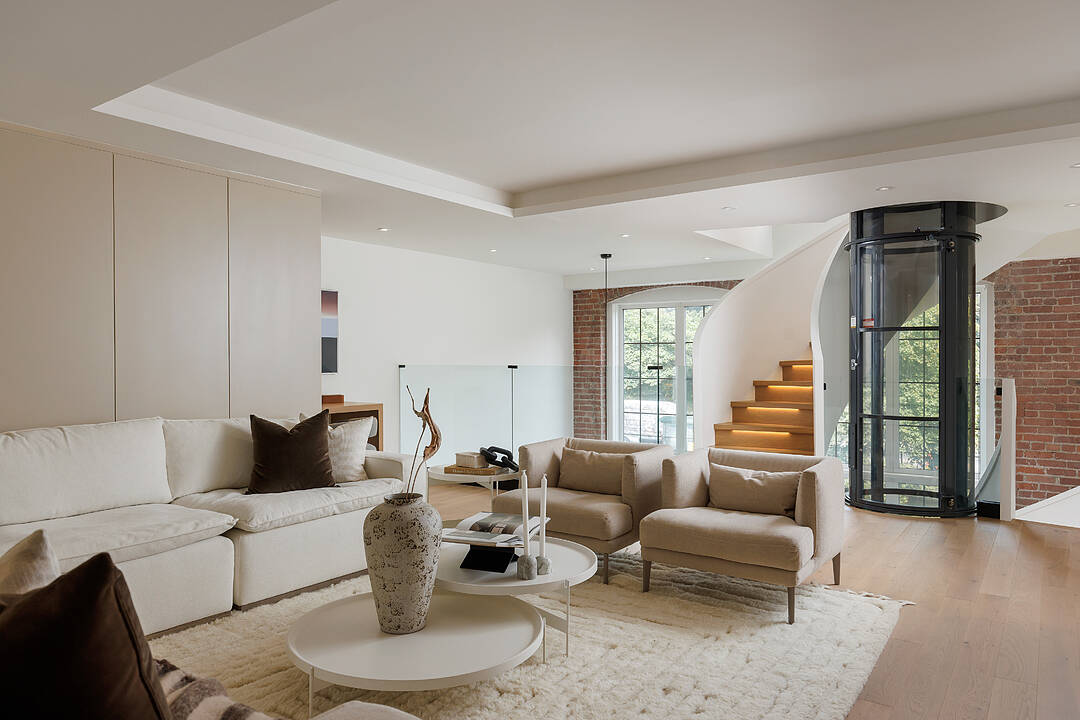Key Facts
- MLS® #: W12529986
- Property ID: SIRC2591083
- Property Type: Residential, Condo
- Style: Loft
- Living Area: 2,757 sq.ft.
- Bedrooms: 2+1
- Bathrooms: 3+1
- Additional Rooms: Den
- Parking Spaces: 2
- Monthly Strata Fees: $1,850
- Municipal Taxes 2024: $6,116
- Listed By:
- Adrian Mainella
Property Description
Rising four dramatic levels, this architecturally significant 2,700+ sq ft residence in Toronto’s historic Foundry Lofts is a rare showcase of scale, history, and contemporary design. Every detail of this newly reimagined hard loft has been carefully curated, blending bespoke finishes with soaring volumes of space.
The main level welcomes with a light-filled gourmet kitchen and dining area framed by exposed brick and expansive two-storey windows. Here, Fisher & Paykel appliances and Taj Mahal quartz countertops pair with a striking Audo Copenhagen pendant above the dining table, creating a seductive balance of function and elegance. From this level, a sculptural spiral staircase and a private three-level elevator rise through the home, connecting each dramatic floor above.
The second level offers a versatile family/media room with an office nook overlooking the main floor, enhanced by a full bathroom, allowing the space to double as a private guest retreat or additional bedroom as needed. The third-level great room is the heart of the home: crowned with a soaring 29-foot cathedral ceiling and flanked by Crittall-inspired industrial windows that flood the space with natural light. Anchored by a custom steam fireplace and illuminated by a sculptural New Works pendant, the room is a masterpiece of scale and atmosphere, complemented by a wet bar, exposed brick, and herringbone floors. The indulgent primary suite is a private sanctuary featuring a freestanding tub, an oversized glass-enclosed shower, and custom wardrobes. A second bedroom, additional bathrooms, and a fourth-level glass-railed home office with commanding views of the great room complete this extraordinary residence.
Located atop the Junction Triangle, one of Toronto’s hottest neighbourhoods, this rare home includes two underground parking spaces, a locker, and unmatched style, space, and sophistication.
Downloads & Media
Amenities
- Breakfast Bar
- Cathedral Ceilings
- Central Air
- Community Living
- Den
- Eat in Kitchen
- Ensuite Bathroom
- Exercise Room
- Fireplace
- Hardwood Floors
- Home Automation
- Intercom System
- Laundry
- Metropolitan
- Pantry
- Parking
- Private Elevator
- Professional Grade Appliances
- Quartz Countertops
- Security System
- Vaulted Ceilings
- Wet Bar
Ask Me For More Information
Location
339 - 1100 Lansdowne Ave, Toronto, Ontario, M6H4K1 Canada
Around this property
Information about the area within a 5-minute walk of this property.
Request Neighbourhood Information
Learn more about the neighbourhood and amenities around this home
Request NowPayment Calculator
- $
- %$
- %
- Principal and Interest 0
- Property Taxes 0
- Strata / Condo Fees 0
Area Description
Time Out's Article: The 39 coolest neighbourhoods in the world in 2025
Published: Wednesday, September 24, 2025 on timeout.com
26. Davenport, Toronto
"Set against suburban streets and buzzy Geary Avenue (long home to industrial factories and autobody shops), Davenport is a hip area peppered with lively patios, bakery-cafés and cultural warehouse spaces. It’s a magnet for creative types and anchored by one of Toronto’s best new restaurants, General Public (we challenge you to have just one malt powder-dusted french fry served with beef fat mayo). The cool crowd flocks to the area for craft breweries, underground nightlife, sustainable butchers and Famiglia Baldassarre’s next-level noodles. The neighbourhood is also fast becoming a hub for art and design, home to spots like Casson Hardware – known for spotlighting female makers – alongside the Black-owned creative space All Ours Studios and Uma Nota Culture’s Geary Art Crawl.
The perfect day: Fuel up with a creamy matcha latte and savoury cheddar-chive scone at Balzac’s Powerhouse, set inside the historic Canada Foundry Company Powerhouse, before popping into the Cardinal Gallery, dedicated to fine art photography. Dig into a spicy eggplant sandwich at Amelia’s Market for lunch, or a mind-blowing falafel at Parallel Brothers, before hitting Paradise Grapevine’s Space Cowboy ‘darty’ (a frosé slushie machine and mechanical bull daytime party). End the night with a slice from North of Brooklyn Pizza before (or after) hitting Standard Time for epic music into the wee hours.
Plan your trip: Tap into Davenport’s brewery scene and hit up Blood Brothers Brewery for an ice-cold brew in the summer, located inside a renovated hundred-year-old horse stable. (Bonus stop: The Greater Good, for pinball machines and a mini-arcade)."
Laura Osbourne - Editor, Time Out Canada
Marketed By
Sotheby’s International Realty Canada
1867 Yonge Street, Suite 100
Toronto, Ontario, M4S 1Y5

