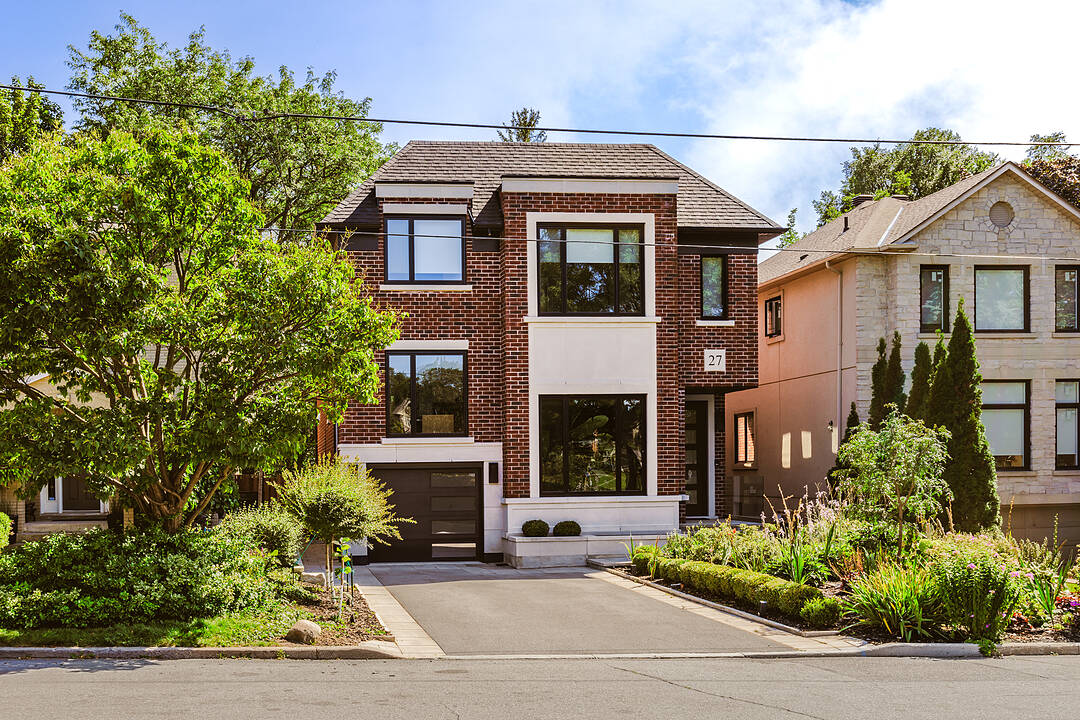Key Facts
- MLS® #: C12354784
- Property ID: SIRC2591079
- Property Type: Residential, Single Family Detached
- Style: Modern
- Lot Size: 5,200 sq.ft.
- Bedrooms: 4+1
- Bathrooms: 3+3
- Additional Rooms: Den
- Parking Spaces: 3
- Municipal Taxes: $14,234
- Listed By:
- Paul Maranger, Christian Vermast
Property Description
Built by Bolt! This residence is unlike any other. Walk into the ground floor and be prepared to say “wow”. 11-foot high ceilings. Completely open concept. It has been designed for stylish entertaining and sophisticated living. Offering over 4500 square feet of contemporary living space across all levels and designed by Peter Higgins Architect. Wide plank white Oak flooring throughout. A mega exterior wall of glass and sliding doors walks out from the main floor family room to the covered terrace, with outdoor kitchen, overlooking the backyard of this 130-foot-deep lot. The gourmet kitchen, with its enormous centre island, is a showstopper. Custom cabinetry by Olympic with a full suite of Miele appliances. Dual zone wine fridge. There is even a clear ice maker in the adjoining mudroom.
Take a few steps up and into the dream home office. Custom walnut credenza and desk. Where did the computer monitor disappear to? The desk has an integrated lift that hides the monitor. Massive interior glass wall with views over the living room with a huge window overlooking the greenspace across the road. Tucked away for privacy, beside the home office, is the powder room.
Four of the home’s five bedrooms are found upstairs. Seriously impressive spa-like baths. The primary bedroom has its own balcony overlooking the backyard, dream ensuite bathroom and a walk-in closet that is so large, it’s really a dressing room. Second floor laundry with a roughed-in area in the basement for a second laundry set up.
Downstairs, the property continues to exude panache, incorporating a Japanese Ganbanyoku spa for health and wellness. In addition to the black silica heated flooring, you can choose between the cedar sauna and the steam shower. The sound-insulated recreation/cinema room provides an ideal space for the loudest movie to play, or music practice, without disturbing anyone else in the house.
Every detail has been thoughtfully considered including two high efficiency furnaces and two air conditioners for year-round even comfort. A practical mudroom provides direct access from the garage, which boasts epoxy-coated floors and a convenient dog bath.
This home presents an opportunity to experience contemporary living in a superb North Toronto quiet residential location, with meticulous attention to detail and high-quality finishes throughout. The design prioritizes both comfort and style, creating a sophisticated and functional environment for modern living.
Just two blocks from Avenue Road’s vibrant restaurants, cafes, and shops. Proximity to parks, schools, transit, and the 401 highway ensures convenient access to the city and beyond.
Downloads & Media
Amenities
- Backyard
- Balcony
- Central Air
- Eat in Kitchen
- Ensuite Bathroom
- Fireplace
- Garage
- Hardwood Floors
- Heated Floors
- Laundry
- Media Room/Theater
- Open Floor Plan
- Pantry
- Parking
- Quartz Countertops
- Security System
- Spa/Hot Tub
- Stainless Steel Appliances
- Steam Room
- Walk In Closet
Rooms
- TypeLevelDimensionsFlooring
- FoyerMain8' 9.1" x 11' 10.7"Other
- Living roomMain12' 4" x 13' 6.9"Other
- Dining roomMain13' 6.9" x 14' 11"Other
- KitchenMain12' 4.8" x 18' 6"Other
- Family roomMain17' 7.8" x 18' 6"Other
- Mud RoomMain6' 2" x 11' 3.8"Other
- Home officeIn Between10' 9.9" x 11' 3.8"Other
- Other2nd floor16' 2.8" x 16' 9.9"Other
- Bedroom2nd floor10' 11.1" x 11' 8.1"Other
- Bedroom2nd floor12' 4.8" x 12' 7.9"Other
- Bedroom2nd floor11' 5" x 12' 9.4"Other
- Media / EntertainmentLower16' 9.1" x 29' 3.1"Other
- BedroomLower10' 4" x 11' 3.8"Other
- OtherLower0' x 0'Other
Listing Agents
Ask Us For More Information
Ask Us For More Information
Location
27 Bannockburn Ave, Toronto, Ontario, M5M 2M7 Canada
Around this property
Information about the area within a 5-minute walk of this property.
Request Neighbourhood Information
Learn more about the neighbourhood and amenities around this home
Request NowPayment Calculator
- $
- %$
- %
- Principal and Interest 0
- Property Taxes 0
- Strata / Condo Fees 0
Marketed By
Sotheby’s International Realty Canada
1867 Yonge Street, Suite 100
Toronto, Ontario, M4S 1Y5

