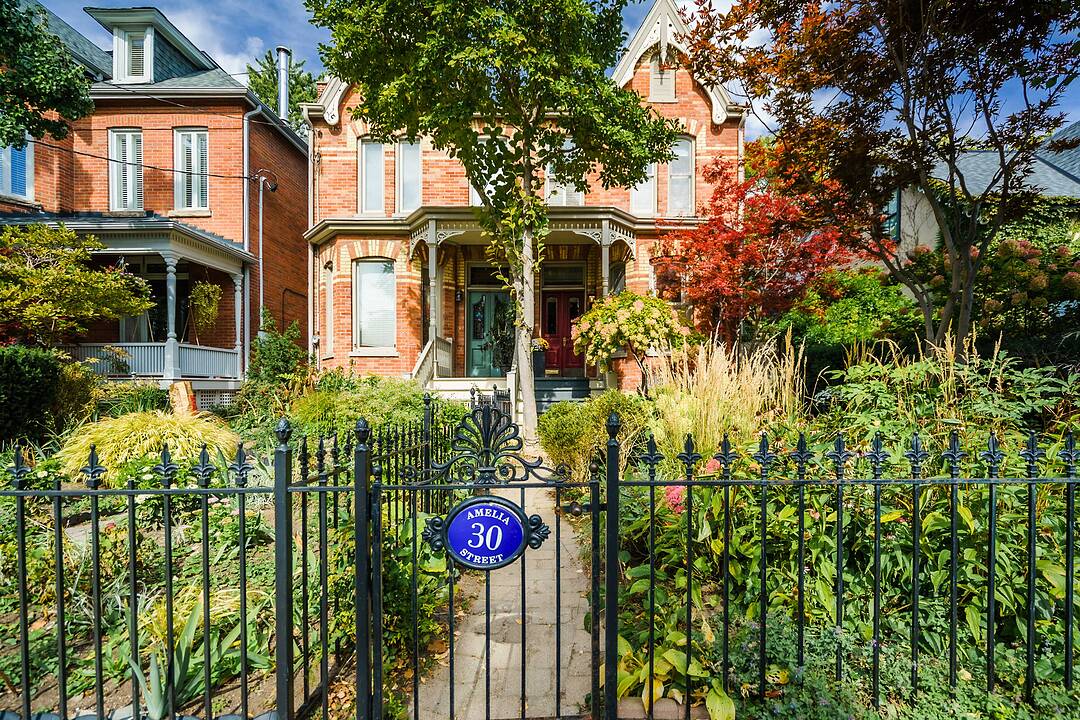Key Facts
- MLS® #: C12353971
- Property ID: SIRC2584033
- Property Type: Residential, Single Family Attached
- Style: Modern
- Lot Size: 2,368 sq.ft.
- Bedrooms: 3+1
- Bathrooms: 4
- Additional Rooms: Den
- Parking Spaces: 2
- Listed By:
- Kimberley Ezeard, Scott Biltoft
Property Description
This Cabbagetown home is a special combination of original charm with contemporary design. Located on one of the most desirable streets in the neighbourhood, it features plenty of room for families with three finished floors, including large principal rooms, high ceilings, hardwood flooring, original moldings, and a wood burning fireplace. The finished lower level includes a large rec room that has served as a studio suite for a family member complete with bathroom, kitchenette, and a separate entrance from the fenced front garden. At the rear of the house, the large open concept family room, kitchen, and breakfast area overlook the charming back porch with built-in banquet and private fenced rear garden. Through a back gate in the garden is your private 2 car parking accessed off a wide laneway. A short walk to Cabbagetown's finest restaurants, cafes, public transit, schools, and miles of parkland and wilderness trails.
Downloads & Media
Amenities
- Backyard
- Basement - Finished
- Central Air
- Community Living
- Den
- Eat in Kitchen
- Ensuite Bathroom
- Fireplace
- Gardens
- Hardwood Floors
- Laundry
- Metropolitan
- Parking
- Professional Grade Appliances
- Stainless Steel Appliances
- Storage
- Walk Out Basement
Rooms
- TypeLevelDimensionsFlooring
- Living roomGround floor10' 2.8" x 16' 11.9"Other
- Dining roomGround floor10' 2.8" x 12' 6"Other
- Family roomGround floor9' 8.9" x 16' 9.1"Other
- KitchenGround floor11' 3" x 16' 11.9"Other
- Breakfast RoomGround floor8' 9.9" x 10' 11.8"Other
- Hardwood2nd floor12' 9.1" x 17' 3"Other
- Bathroom2nd floor5' 6.9" x 11' 6.1"Other
- Bedroom2nd floor10' 2.8" x 11' 8.1"Other
- Bathroom2nd floor5' 4.1" x 7' 10"Other
- Bedroom2nd floor10' 2" x 11' 3"Other
- Recreation RoomBasement14' 9.9" x 25' 7.8"Other
- BathroomBasement4' 11.8" x 8' 3.9"Other
- DenBasement9' 3.8" x 15' 8.1"Other
- Laundry roomBasement6' 7.1" x 7' 10.3"Other
Listing Agents
Ask Us For More Information
Ask Us For More Information
Location
30 Amelia St, Toronto, Ontario, M4X 1E1 Canada
Around this property
Information about the area within a 5-minute walk of this property.
Request Neighbourhood Information
Learn more about the neighbourhood and amenities around this home
Request NowMarketed By
Sotheby’s International Realty Canada
1867 Yonge Street, Suite 100
Toronto, Ontario, M4S 1Y5

