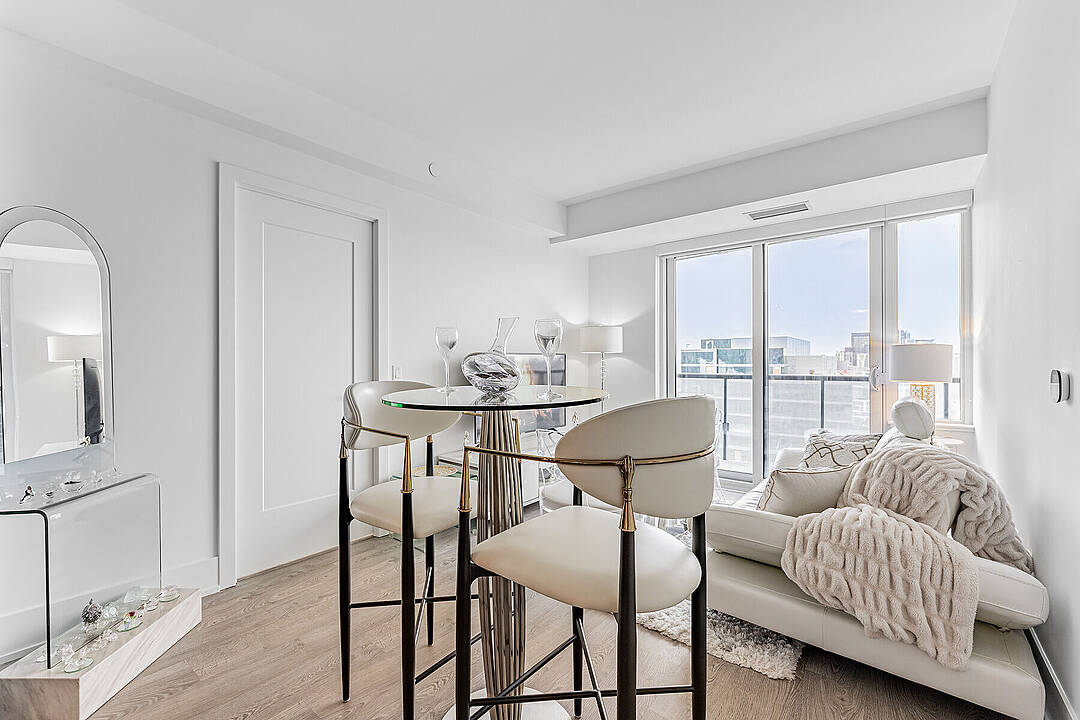Key Facts
- MLS® #: C12347566
- Property ID: SIRC2567593
- Property Type: Residential, Condo
- Bedrooms: 2+1
- Bathrooms: 2
- Additional Rooms: Den
- Parking Spaces: 1
- Listed By:
- Tammy Masoumi
Property Description
Welcome to your fully furnished urban retreat at The Well, one of downtown Toronto's most prestigious mixed-use developments. This spacious 2+1 bedroom, 2 bathroom model suite offers approximately 1,000 sq. ft. of thoughtfully designed living space, complete with contemporary finishes and stylish furnishings. From the moment you walk in, you'll appreciate the seamless blend of comfort and sophistication, making it the perfect place to call home. The building features a full range of upscale amenities including a state-of-the-art fitness center, outdoor pool, BBQ area, dining lounge, party room, and 24-hour concierge service, offering both convenience and luxury. Ideally located in the heart of the city, you will be steps away from high-end restaurants, cafes, boutiques, and everyday essentials like Shoppers Drug Mart. With easy access to public transit, Union Station, Rogers Centre, and Scotiabank Arena, this is the ultimate location for professionals and urban explorers alike. The suite includes one parking space. Short term also available!
Amenities
- Balcony
- Central Air
- City
- Community Living
- Concierge Service
- Den
- Doorman
- Eat in Kitchen
- Elevator
- Exercise Room
- Furnished
- Hardwood Floors
- Intercom System
- Laundry
- Metropolitan
- Open Floor Plan
- Outdoor Pool
- Parking
- Rooftop Patio
- Storage
- Walk In Closet
Rooms
Ask Me For More Information
Location
480 Front St #1801, Toronto, Ontario, M5V 0V5 Canada
Around this property
Information about the area within a 5-minute walk of this property.
Request Neighbourhood Information
Learn more about the neighbourhood and amenities around this home
Request NowMarketed By
Sotheby’s International Realty Canada
192 Davenport Road
Toronto, Ontario, M5R 1J2

