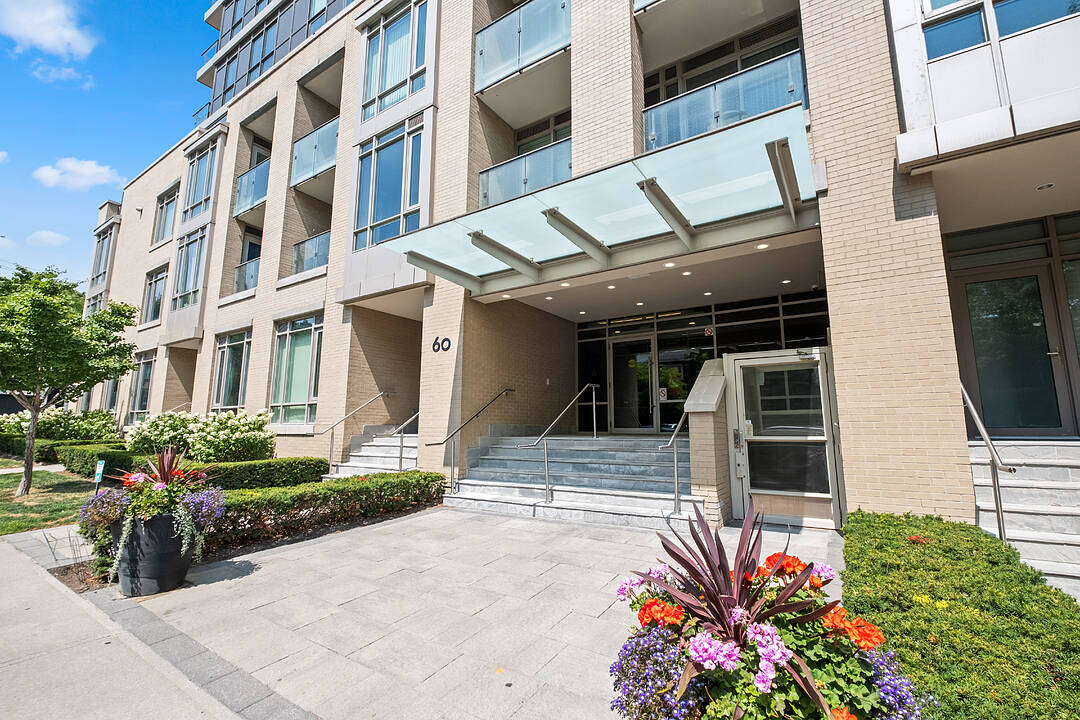Key Facts
- MLS® #: C12339745
- Property ID: SIRC2562383
- Property Type: Residential, Condo
- Style: Modern
- Living Space: 859 sq.ft.
- Year Built: 2015
- Bedrooms: 2
- Bathrooms: 2
- Additional Rooms: Den
- Parking Spaces: 1
- Monthly Strata Fees: $720
- Municipal Taxes: $4,449
- Listed By:
- Kimmé Myles
Property Description
Fabulous corner suite at The Berwick - one of Midtowns most sophisticated mid-rise residences.
This rarely offered northwest corner unit offers 1184 square of total living space, including a 325 square feet wraparound balcony, soaring 9-foot ceilings, and floor-to-ceiling windows that flood the home with natural light. Enjoy unobstructed west-facing treetop views for breathtaking sunsets and a serene north facing outlook over the courtyard and low-rise townhomes. The coveted split 2-bedroom layout ensures both privacy and functionality. The primary suite (currently a den) features balcony access, a walk-in closet, and a 4-piece ensuite. The second bedroom enjoys its own 3-piece bath for guests. The kitchen is a true entertainers hub with stainless steel appliances, granite counters, a practical island with extra storage, and direct balcony access. Whether hosting friends or enjoying quiet evenings, this suite offers a perfect blend of energy and calm.
Located away from the hustle and bustle of Yonge and Eglinton, The Berwick delivers the best of both worlds - a peaceful setting steps from Farm Boy, Cineplex, Indigo, Sephora, top restaurants, shops, fitness studios, the subway and soon to be completed Eglinton crosstown LRT!
Stellar amenities include : party, library, and media rooms, community barbeque and patio, Pilates/yoga studio, fully equipped gym, sauna, guest suite, and 24-hour concierge services. Includes owned parking and locker. Bicycle rental available.
Amenities
- Air Conditioning
- Balcony
- Breakfast Bar
- Central Air
- City
- Concierge Service
- Ensuite Bathroom
- Exercise Room
- Granite Counter
- Laundry
- Library
- Media Room/Theater
- Metropolitan
- Open Floor Plan
- Parking
- Rooftop Patio
- Scenic
- Stainless Steel Appliances
- Storage
- Walk In Closet
- Walk-in Closet
- Wraparound Deck
Rooms
Ask Me For More Information
Location
60 Berwick Ave #508, Toronto, Ontario, M5P 0A3 Canada
Around this property
Information about the area within a 5-minute walk of this property.
Request Neighbourhood Information
Learn more about the neighbourhood and amenities around this home
Request NowPayment Calculator
- $
- %$
- %
- Principal and Interest 0
- Property Taxes 0
- Strata / Condo Fees 0
Marketed By
Sotheby’s International Realty Canada
1867 Yonge Street, Suite 100
Toronto, Ontario, M4S 1Y5

