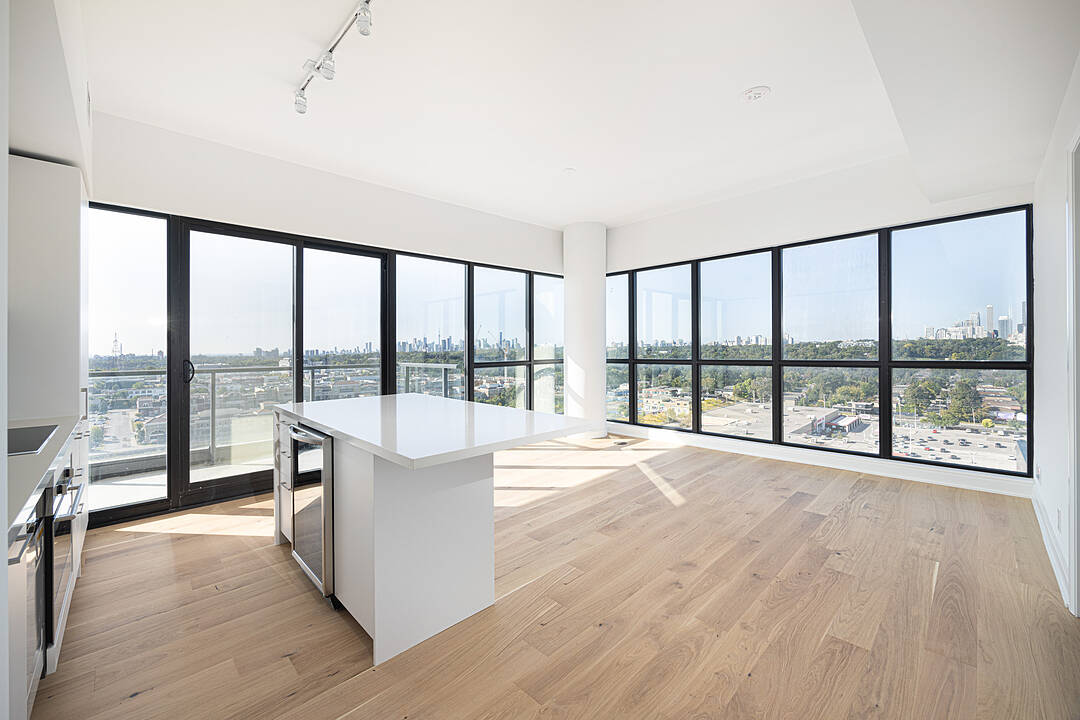Key Facts
- MLS® #: C12336902
- Property ID: SIRC2560824
- Property Type: Residential, Condo
- Style: Modern
- Living Space: 915 sq.ft.
- Bedrooms: 2
- Bathrooms: 3
- Additional Rooms: Den
- Parking Spaces: 1
- Monthly Strata Fees: $745
- Municipal Taxes 2025: $3,498
- Listed By:
- Gordon White
Property Description
Welcome to this luxurious split 2-bedroom, 2.5-bath southwest corner suite in the coveted Upper East Village development. Bright and spacious, the sun-drenched layout features floor-to-ceiling windows, engineered hardwood flooring, and an oversized balcony with multiple walkouts, plus a private balcony off the second bedroom. Both bedrooms offer the convenience of en-suite baths, while the stylish kitchen is equipped with a premium appliance package, centre island, and built-in wine fridgeperfect for entertaining. Additional highlights include a dedicated laundry area with sink and custom built-in cabinetry. Parking and locker are included for added convenience. Residents will enjoy exceptional building amenities such as a 24/7 concierge, indoor pool, fully equipped cardio and weight room, and an outdoor lounge with BBQ area. Located in the highly sought-after Leaside neighbourhood, this home is just steps from transit, top-tier shopping, dining, and excellent schools. Experience a refined urban lifestyle in one of Torontos most desirable communities
Downloads & Media
Amenities
- Balcony
- Central Air
- City
- Community Living
- Concierge Service
- Doorman
- Eat in Kitchen
- Elevator
- Ensuite Bathroom
- Exercise Room
- Garage
- Hardwood Floors
- Indoor Pool
- Laundry
- Metropolitan
- Open Floor Plan
- Parking
- Professional Grade Appliances
- Storage
Rooms
- TypeLevelDimensionsFlooring
- Living roomMain15' 9.3" x 13' 9.3"Other
- KitchenMain6' 9.4" x 11' 10.7"Other
- BedroomMain14' 5.6" x 12' 8.8"Other
- BedroomMain10' 2" x 9' 5.7"Other
- FoyerMain13' 1.4" x 6' 6.7"Other
Ask Me For More Information
Location
33 Frederick Todd Way #1501, Toronto, Ontario, M5A 4A9 Canada
Around this property
Information about the area within a 5-minute walk of this property.
Request Neighbourhood Information
Learn more about the neighbourhood and amenities around this home
Request NowPayment Calculator
- $
- %$
- %
- Principal and Interest 0
- Property Taxes 0
- Strata / Condo Fees 0
Marketed By
Sotheby’s International Realty Canada
1867 Yonge Street, Suite 100
Toronto, Ontario, M4S 1Y5

