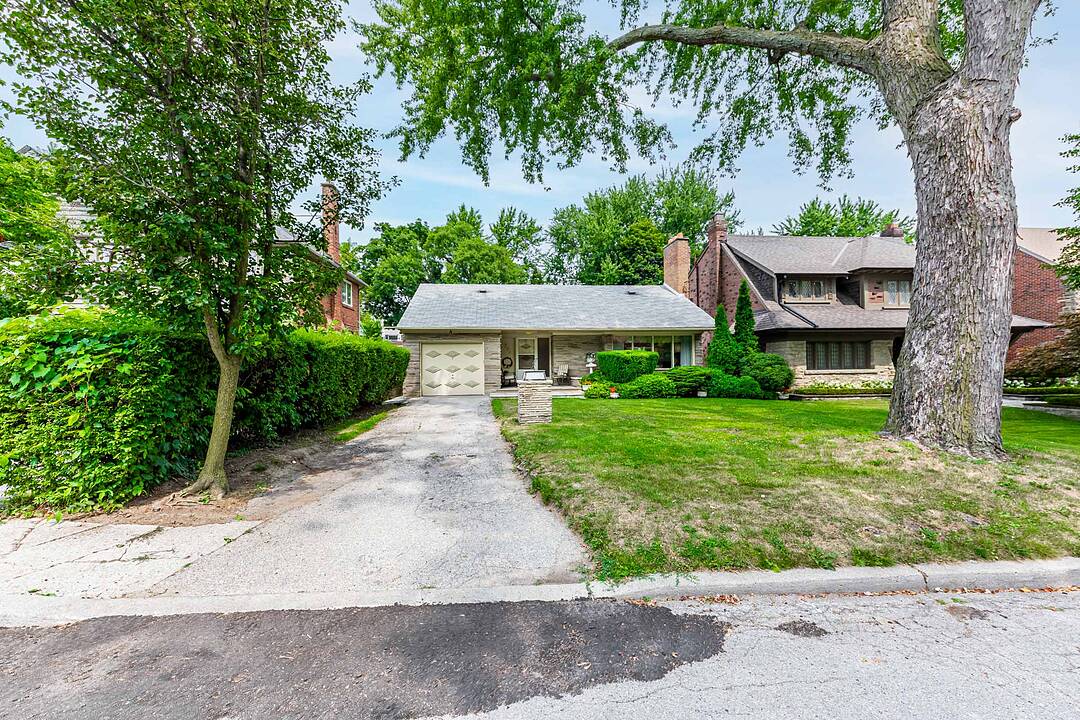- Recently Purchased
Key Facts
- MLS® #: C12334583
- Property ID: SIRC2557836
- Property Type: Residential, Single Family Detached
- Style: Bungalow
- Living Space: 1,867 sq.ft.
- Lot Size: 6,700 sq.ft.
- Bedrooms: 3+1
- Bathrooms: 3
- Additional Rooms: Den
- Parking Spaces: 3
- Listed By:
- Linda McClean
Property Description
Nestled on the highly coveted Cortleigh Boulevard, this enchanting four-bedroom, three-bath bungalow offers an exceptional opportunity in one of Midtown Torontos most desirable enclaves. Surrounded by elegant, multi-million-dollar custom homes, this residence presents endless potentialmove in as is, lease it for investment, or envision and build your dream home when inspiration strikes.Impeccably maintained and full of character, the home exudes warmth and timeless charm throughout. The lush front garden, adorned with vibrant, perennial blooms and framed by mature trees, creates a private, serene welcome. Whether youre hosting al fresco summer dinners beneath the canopy or enjoying quiet mornings with coffee on the patio, the outdoor space invites relaxation and connection with nature. Perfectly positioned within walking distance of some of Torontos top-ranked schoolsincluding Allenby, Havergal, Lawrence Park and Upper Canada College, this home is ideal for families seeking both community and convenience. Parks, boutique shops, cafes, the community centre, and public transit are all just moments away, making everyday living both seamless and inspiring. This property offers amazing / unique potential to create a forever home in a much loved neighborhood.
Downloads & Media
Amenities
- Backyard
- Basement - Finished
- City
- Ensuite Bathroom
- Garage
- Gardens
- Laundry
- Privacy
- Privacy Fence
- Walk Out Basement
Rooms
- TypeLevelDimensionsFlooring
- Living roomMain20' 1.5" x 16' 2.8"Other
- Dining roomMain15' 7" x 12' 11.9"Other
- BathroomMain10' 11.8" x 8' 5.1"Other
- KitchenMain14' 4" x 11' 5"Other
- BathroomMain8' 11.8" x 7' 8.9"Other
- OtherMain0' x 0'Other
- BedroomMain15' 5" x 14' 11.9"Other
- BedroomMain10' 11.8" x 8' 7.9"Other
- BathroomBasement9' 3" x 7' 4.1"Other
- BedroomBasement14' 7.9" x 10' 2"Other
- KitchenBasement14' 7.9" x 10' 7.8"Other
- Living roomBasement29' 11.8" x 14' 11.9"Other
Ask Me For More Information
Location
200 Cortleigh Blvd, Toronto, Ontario, M5N 1P5 Canada
Around this property
Information about the area within a 5-minute walk of this property.
Request Neighbourhood Information
Learn more about the neighbourhood and amenities around this home
Request NowPayment Calculator
- $
- %$
- %
- Principal and Interest 0
- Property Taxes 0
- Strata / Condo Fees 0
Marketed By
Sotheby’s International Realty Canada
1867 Yonge Street, Suite 100
Toronto, Ontario, M4S 1Y5

