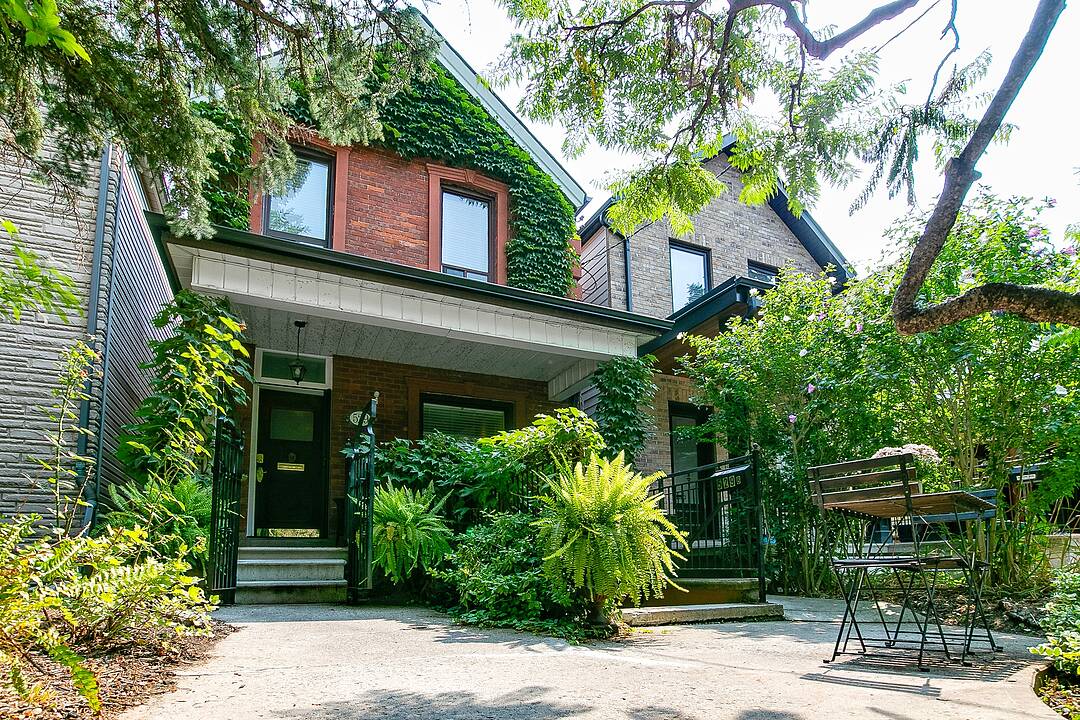Key Facts
- MLS® #: C12331564
- Property ID: SIRC2555813
- Property Type: Residential, Single Family Detached
- Style: 2 storey
- Lot Size: 2,320 sq.ft.
- Bedrooms: 3+1
- Bathrooms: 4
- Parking Spaces: 2
- Municipal Taxes 2025: $7,561
- Listed By:
- Myles Slocombe
Property Description
Welcome to this superb detached family home in prime Little Italy with character, charm and the ability to supplement the mortgage with a legal 1-bedroom lower-level apartment that is also great for nannies, extended family or birds that have come back to the nest. Walk up the lush front path and be transported to a tranquil retreat that greets you with a welcoming front porch that leads to a bright and spacious open concept main floor with soaring ceilings. The living room features a gas fireplace and transitions to a generous dining room with a gallery-like feel. The renovated kitchen provides granite counters, a breakfast area and a sliding door walk-out to a private covered deck and cosy low-maintenance backyard perfect for outdoor dining and relaxing. The 2nd floor boasts a large primary bedroom with a 4-piece ensuite, walk-in closet and upper balcony with views of the CN Tower that is perfect for sipping morning coffee on. The rear lower level provides an office zone, laundry area and extra bathroom for the main home. The income suite provides a full separate walk-out at the front of the home, a full-sized kitchen, living area, bedroom and bathroom that all benefit from high ceilings.
Perhaps live in the lower suite during the 2026 FIFA World Cup and Airbnb the main home! The suite could also be reconfigured to become part of the main home if preferred. The lower level also has a handy storage room accessed from the lower patio. 529 Crawford includes 2 car parking off the laneway, and a laneway house report confirms that one can be built. All located a short walk to College Street shops, restaurants, TTC, Bickford Park, bicycle paths and more. This is a perfect opportunity for families in one of Toronto's most vibrant neighbourhoods that also provides excellent income potential.
Downloads & Media
Amenities
- Backyard
- Balcony
- Central Air
- City
- Community Living
- Eat in Kitchen
- Ensuite Bathroom
- Fireplace
- Hardwood Floors
- Laundry
- Metropolitan
- Parking
- Self-contained Suite
- Stainless Steel Appliances
- Walk Out Basement
Rooms
- TypeLevelDimensionsFlooring
- Living roomMain11' 3" x 15' 2.2"Hardwood
- Dining roomMain10' 11.8" x 14' 11"Hardwood
- KitchenMain10' 7.1" x 20' 9.4"Hardwood
- Other2nd floor10' 11.1" x 18' 11.9"Hardwood
- Bedroom2nd floor10' 5.1" x 16' 8"Hardwood
- Bedroom2nd floor7' 10.8" x 8' 9.5"Hardwood
- Home officeBasement8' 11.8" x 9' 3.8"Other
- KitchenBasement13' 9.7" x 15' 4.2"Other
- Living roomBasement13' 9.7" x 15' 4.2"Other
- BedroomBasement9' 8.5" x 9' 2.2"Other
Ask Me For More Information
Location
529 Crawford St, Toronto, Ontario, M6G 3J9 Canada
Around this property
Information about the area within a 5-minute walk of this property.
Request Neighbourhood Information
Learn more about the neighbourhood and amenities around this home
Request NowPayment Calculator
- $
- %$
- %
- Principal and Interest 0
- Property Taxes 0
- Strata / Condo Fees 0
Marketed By
Sotheby’s International Realty Canada
1867 Yonge Street, Suite 100
Toronto, Ontario, M4S 1Y5

