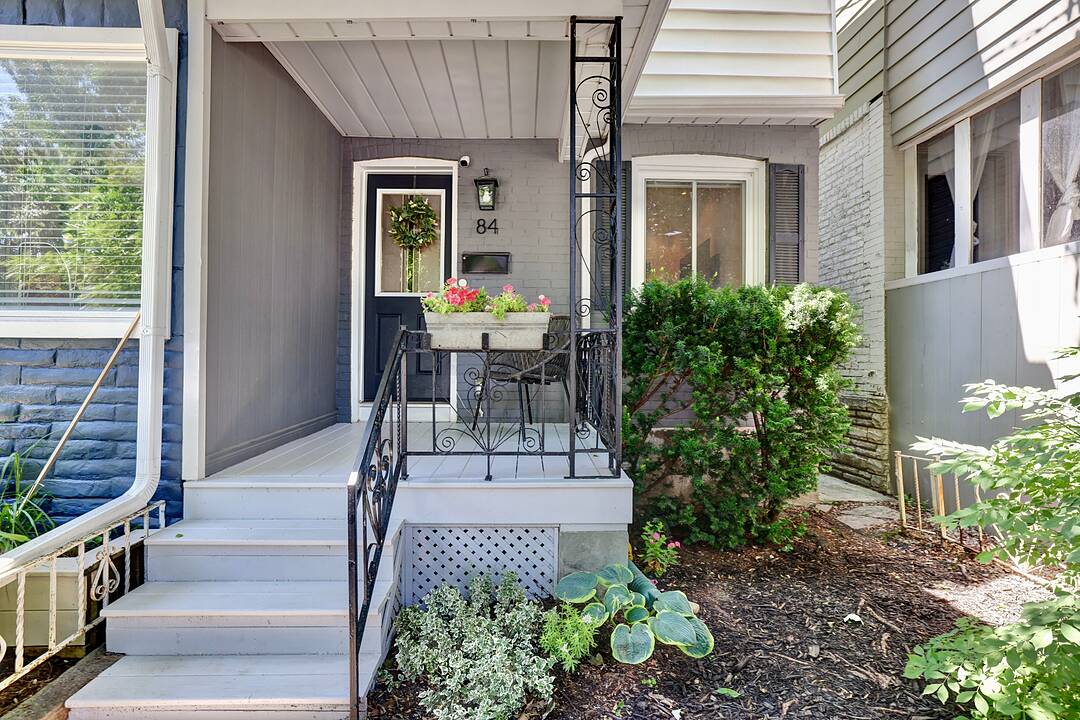Key Facts
- MLS® #: E12327825
- Property ID: SIRC2553887
- Property Type: Residential, Townhouse
- Style: Modern
- Bedrooms: 2+1
- Bathrooms: 2
- Additional Rooms: Den
- Parking Spaces: 1
- Listed By:
- Andrea Johansen
Property Description
An Elevated Leslieville Lifestyle Awaits - 84 Rushbrooke Avenue. Tucked away on a quiet, tree-lined street in the heart of vibrant Leslieville, this exquisite semi-detached residence offers a refined alternative to condo living, blending timeless charm with thoughtfully curated modern updates. Step inside to a sun-drenched interior where hardwood floors and an elegant open-concept main level create a warm and welcoming atmosphere ideal for both intimate evenings and stylish entertaining. The chef-inspired kitchen is a standout feature, showcasing sleek quartz countertops, stainless steel appliances, and a seamless connection to the yard perfect for hosting with ease and flair. Begin your mornings on the inviting front porch, and unwind in the serene, landscaped backyard retreat, designed for al fresco dining and quiet relaxation. The rare and coveted rear parking space easily accommodates a large vehicle plus room to spare. Upstairs, the primary suite boasts custom built-in storage, while the updated spa-like bath offers a calming, luxurious escape. The finished lower level impresses with exceptional ceiling height and flexible design, complete with a privacy door ideal for use as a guest suite, media lounge, or inspiring home office. Perfectly positioned just steps to the shops, restaurants, and cafés of Queen Street East, with easy access to transit, top schools, lush parks, and major highways, this is sophisticated urban living in one of Toronto's most beloved neighbourhoods.
Downloads & Media
Amenities
- Basement - Finished
- Central Air
- Ensuite Bathroom
- Hardwood Floors
- Laundry
- Parking
- Quartz Countertops
- Stainless Steel Appliances
Rooms
- TypeLevelDimensionsFlooring
- Living roomMain11' 10.7" x 12' 7.1"Other
- Dining roomMain11' 1.4" x 12' 6"Other
- KitchenMain8' 11" x 14' 1.2"Other
- Breakfast RoomMain0' x 0'Other
- Hardwood2nd floor10' 11.1" x 12' 9.5"Other
- Bedroom2nd floor7' 10.8" x 12' 2.4"Other
- Bathroom2nd floor0' x 0'Other
- Family roomBasement11' 3" x 14' 2"Other
- BathroomBasement0' x 0'Other
- Laundry roomBasement4' 11.8" x 5' 4.9"Other
Ask Me For More Information
Location
84 Rushbrooke Ave, Toronto, Ontario, M4M 3A9 Canada
Around this property
Information about the area within a 5-minute walk of this property.
Request Neighbourhood Information
Learn more about the neighbourhood and amenities around this home
Request NowPayment Calculator
- $
- %$
- %
- Principal and Interest 0
- Property Taxes 0
- Strata / Condo Fees 0
Marketed By
Sotheby’s International Realty Canada
3109 Bloor Street West, Unit 1
Toronto, Ontario, M8X 1E2

