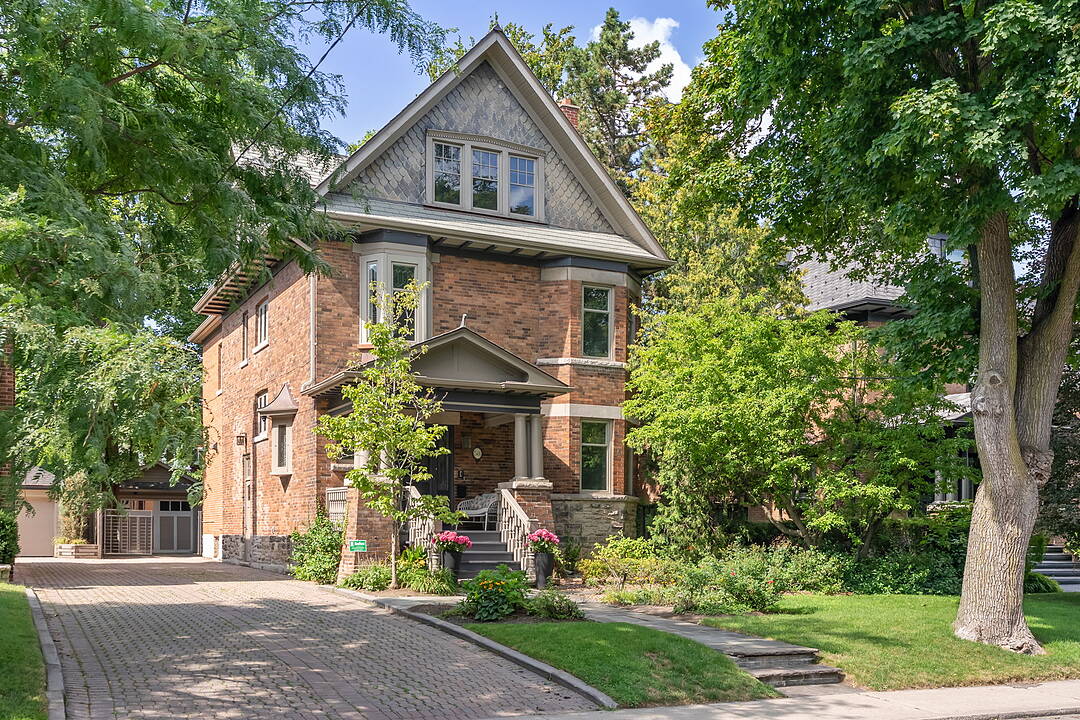Key Facts
- MLS® #: C12327786
- Secondary MLS® #: C12411750
- Property ID: SIRC2553886
- Property Type: Residential, Single Family Detached
- Style: Modern
- Living Space: 3,463 sq.ft.
- Lot Size: 6,750 sq.ft.
- Year Built: 1920
- Bedrooms: 5+1
- Bathrooms: 4+1
- Additional Rooms: Den
- Parking Spaces: 6
- Municipal Taxes: $22,253
- Listed By:
- Christian Vermast, Paul Maranger
Property Description
A fully updated Edwardian masterpiece.
This grand and handsome residence sits on an exceptional 50 by 135 foot lot in prime Lytton Park. Its stately brick exterior and classic architecture evoke a timeless elegance. Spanning over 4,800 square feet of finished and updated living space across all levels, this character filled home provides ample room for both family life and entertaining.
As you step inside the inviting front vestibule and foyer, you will immediately notice the designer wallcoverings and original leaded and stained-glass windows, which cast colourful light throughout. The front of the house is home to the formal living and dining rooms, perfect for holiday gatherings. Thanks to a large addition, the rear of the home opens up into one large, cohesive space that combines a gourmet kitchen, a breakfast area, and a family room. The kitchen is outfitted with stainless steel appliances, granite countertops, and a centre island with breakfast bar seating, making it a functional and beautiful hub for daily life. From here, glass garden doors walkout to a barbeque deck and a flagstone patio in the easy-to-maintain rear garden.
The second floor hosts a primary suite featuring a walk-in closet and an updated ensuite bathroom. With a total of 5 bedrooms above grade plus 1 bedroom downstairs, this home is well-suited for a large family or guests. The third floor offers a quiet, tucked-away home office, ideal for increased productivity, along with one of the bedrooms that is as large as any primary bedroom.
A handy side mudroom provides a practical entry point. The side entrance also leads downstairs to the lower level, which is a destination in itself. Here, you will find an exceptional recreation and media room, brightened by 6 large above-grade windows. A nanny's suite, a three-piece bathroom, and a laundry room complete this versatile lower level.
You can spend your mornings on the summer front porch and your evenings on the flagstone patio in the back garden. This property offers a lifestyle of comfort and distinction, all within a sought-after community. Its generous lot size and well-designed layout make it a truly remarkable place to call home. Given the 50 foot lot width, the driveway is a side-by-side private drive, in paving stones, that leads to the oversized single car garage.
Located in the heart of prestigious Lytton Park, this home offers an enviable lifestyle. Families can play pickleball nearby. Enjoy proximity to the country's top private schools (St Clements, Havergal, Crescent, Toronto French) … and within the catchment area for the highly sought-after John Ross Robertson, Glenview and Lawrence Park Collegiate public schools. An easy ten-minute drive to the Granite Club. Experience the best of urban living with easy access to parks, shops, the subway, and restaurants.
Downloads & Media
Amenities
- Backyard
- Basement - Finished
- Breakfast Bar
- Central Air
- City
- Community Living
- Den
- Eat in Kitchen
- Ensuite Bathroom
- Fireplace
- Garage
- Gardens
- Granite Counter
- Hardwood Floors
- Heated Floors
- Laundry
- Media Room/Theater
- Metropolitan
- Open Floor Plan
- Open Porch
- Outdoor Living
- Parking
- Patio
- Privacy Fence
- Security System
- Stainless Steel Appliances
- Walk In Closet
- Walk-in Closet
- Wood Fence
Rooms
- TypeLevelDimensionsFlooring
- FoyerGround floor9' 6.1" x 10' 9.1"Other
- Living roomMain14' 9.5" x 16' 11.9"Other
- Dining roomMain12' 10.7" x 16' 1.3"Other
- KitchenMain11' 9.7" x 12' 6"Other
- Family roomMain10' 7.8" x 14' 11.9"Other
- Mud RoomMain0' x 0'Other
- Other2nd floor16' 7.2" x 27' 1.5"Other
- Bedroom2nd floor12' 2.8" x 13' 3"Other
- Bedroom2nd floor14' 6" x 15' 8.9"Other
- Bedroom2nd floor9' 8.5" x 14' 2.4"Other
- Bedroom3rd floor15' 9.7" x 17' 8.2"Other
- Home office3rd floor7' 4.9" x 17' 10.9"Other
- Recreation RoomLower21' 4.6" x 24' 7.2"Other
- BedroomLower12' 9.4" x 14' 9.5"Other
- Laundry roomLower12' 8.8" x 15' 7"Other
Listing Agents
Ask Us For More Information
Ask Us For More Information
Location
58 Lytton Blvd, Toronto, Ontario, M4R 1L3 Canada
Around this property
Information about the area within a 5-minute walk of this property.
Request Neighbourhood Information
Learn more about the neighbourhood and amenities around this home
Request NowPayment Calculator
- $
- %$
- %
- Principal and Interest 0
- Property Taxes 0
- Strata / Condo Fees 0
Marketed By
Sotheby’s International Realty Canada
1867 Yonge Street, Suite 100
Toronto, Ontario, M4S 1Y5

