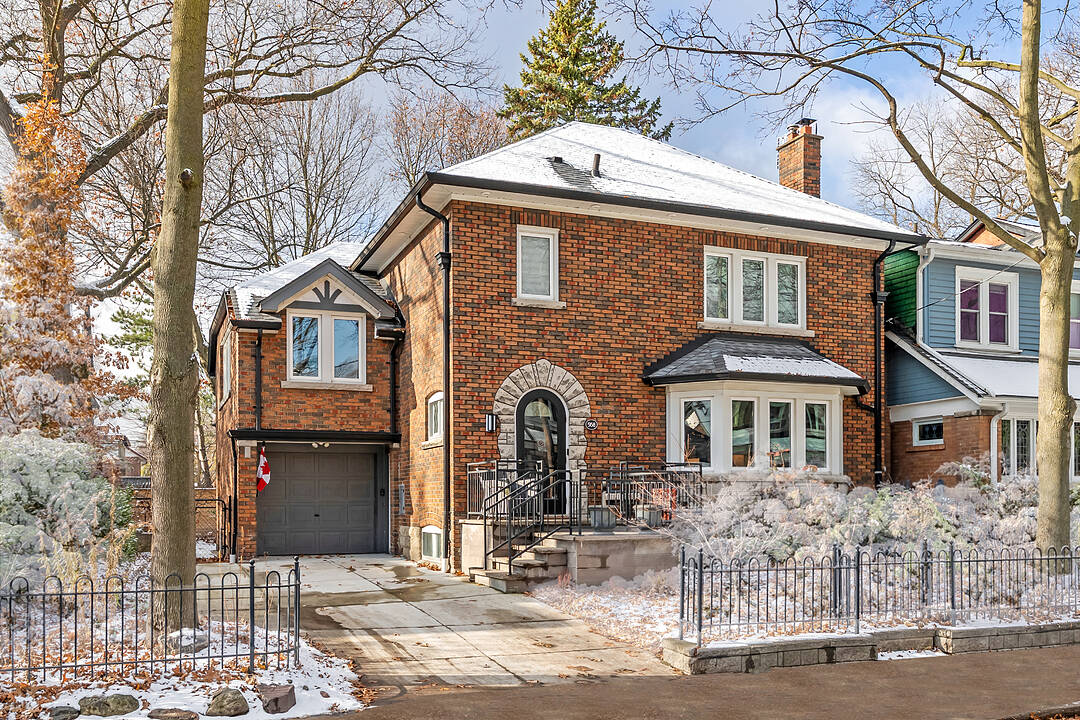Key Facts
- MLS® #: W12752528
- Property ID: SIRC2551783
- Property Type: Residential, Single Family Detached
- Style: Modern
- Living Area: 2,368 sq.ft.
- Lot Size: 2,500 sq.ft.
- Bedrooms: 4+1
- Bathrooms: 3
- Additional Rooms: Den
- Parking Spaces: 3
- Municipal Taxes: $12,028
- Listed By:
- Paul Maranger, Christian Vermast
Property Description
The heated private driveway, which accommodates two large cars, along with the front walkway and porch, means you will never have to shovel snow again. Crafted for the sophisticated urbanite, this home offers a dream lifestyle with an easy-to-maintain exterior that eliminates yard work. The wide frontage and perfectly sized backyard deck provide a comfortable outdoor space without the constant upkeep. You work endless hours at the office. Your home is your haven.
Designed for the serious foodie, this home rejects the idea of a formal dining room. Instead, it embraces high-end, farm-to-table entertaining with a massive eight-person centre island where guests can be part of the culinary action. The kitchen is truly a cook’s delight, featuring custom, top-of-the-line Lauriermax cabinetry from Quebec, a Wolf 6-burner gas stove, a Sub-Zero fridge and freezer, and double wine towers (150-bottle capacity each) in the back kitchen. A large walk-in pantry offers ample storage. The entire main floor is open-concept, combining the kitchen, eating area, and lounging space, and its generous width is immediately apparent thanks to the fifty-foot-wide lot. If you love great food, this is the home for you!
The upstairs configuration is perfectly suited for professional singles, couples, or small families. The smallest bedroom has been thoughtfully converted into a dressing room. The main bath was beautifully updated in 2023, and three additional bedrooms complete the floor plan. The one everyone will fight over is situated above the garage and serves as a home office, with wrap-around windows that let in plenty of natural light.
The beautifully finished lower level features a showstopping 910-bottle wine cellar with redwood racks, ideal for storing your collection of fine vintages. A private bedroom suite with a three-piece bathroom is the perfect space for overnight guests. The lower level also includes extensive built-in storage and a large laundry room with space for a drying rack and full-sized appliances.
The home’s location provides an ideal European walking lifestyle. You can easily stroll along Bloor West Village to visit local green grocers, bakers, florists, and pâtissiers, with the culinary dream Cheese Boutique just a short drive away. Over $400,000 in renovations are evident throughout the property. This city abode is sure to impress!
Downloads & Media
Amenities
- Air Conditioning
- Backyard
- Basement - Finished
- Breakfast Bar
- Butlers Pantry
- Catering Kitchen
- Central Air
- City
- Eat in Kitchen
- Fireplace
- Garage
- Gardens
- Hardwood Floors
- Heated Floors
- Laundry
- Metropolitan
- Open Floor Plan
- Open Porch
- Outdoor Living
- Pantry
- Parking
- Quartz Countertops
- Stainless Steel Appliances
- Storage
- Wine Cellar/Grotto
- Wraparound Deck
Rooms
- TypeLevelDimensionsFlooring
- FoyerMain8' 2" x 11' 6.9"Other
- Living roomMain18' 6.8" x 14' 9.1"Other
- Dining roomMain18' 6.8" x 14' 9.1"Other
- KitchenMain18' 6.8" x 10' 11.8"Other
- PantryMain12' 9.1" x 7' 3"Other
- Primary bedroom2nd floor14' 11.9" x 10' 9.9"Other
- Bedroom2nd floor12' 4.8" x 12' 9.4"Other
- Bedroom2nd floor12' 9.4" x 8' 6.3"Other
- Bedroom2nd floor8' 11.8" x 20' 2.9"Other
- KitchenLower11' 1.8" x 5' 4.9"Other
- BedroomLower11' 3" x 10' 9.1"Other
- Cellar / Cold roomLower14' 4" x 14' 4.8"Other
- Laundry roomLower9' 8.9" x 6' 5.1"Other
- UtilityLower14' 4" x 14' 4.8"Other
Listing Agents
Ask Us For More Information
Ask Us For More Information
Location
568 Windermere Ave, Toronto, Ontario, M6S 3L6 Canada
Around this property
Information about the area within a 5-minute walk of this property.
Request Neighbourhood Information
Learn more about the neighbourhood and amenities around this home
Request NowPayment Calculator
- $
- %$
- %
- Principal and Interest 0
- Property Taxes 0
- Strata / Condo Fees 0
Marketed By
Sotheby’s International Realty Canada
1867 Yonge Street, Suite 100
Toronto, Ontario, M4S 1Y5

