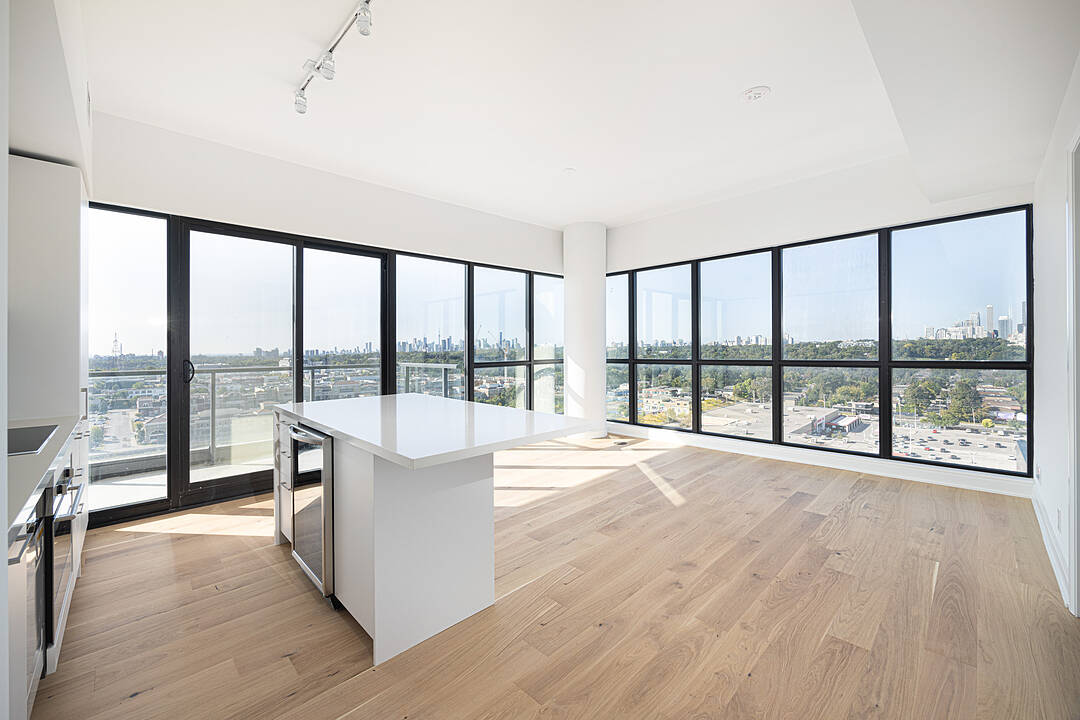Key Facts
- MLS® #: C12325510
- Property ID: SIRC2551767
- Property Type: Residential, Condo
- Style: Modern
- Living Space: 915 sq.ft.
- Bedrooms: 2
- Bathrooms: 3
- Additional Rooms: Den
- Parking Spaces: 1
- Listed By:
- Gordon White
Property Description
Welcome to this luxurious 2-bedroom, 2.5-bath southwest corner suite available for lease in the coveted Upper East Village development. Bright and spacious, the sun-drenched layout features floor-to-ceiling windows, engineered hardwood flooring, and an oversized balcony with multiple walkouts, plus a private balcony off the second bedroom. Both bedrooms offer the convenience of en-suite baths, while the stylish kitchen is equipped with a premium appliance package, centre island, and built-in wine fridgeperfect for entertaining. Additional highlights include a dedicated laundry area with sink and custom built-in cabinetry. Parking and locker are included for added convenience. Residents will enjoy exceptional building amenities such as a 24/7 concierge, indoor pool, fully equipped cardio and weight room, and an outdoor lounge with BBQ area. Located in the highly sought-after Leaside neighbourhood, this home is just steps from transit, top-tier shopping, dining, and excellent schools. Experience a refined urban lifestyle in one of Torontos most desirable communities
Downloads & Media
Amenities
- Balcony
- Central Air
- City
- Community Living
- Concierge Service
- Doorman
- Eat in Kitchen
- Elevator
- Ensuite Bathroom
- Exercise Room
- Hardwood Floors
- Indoor Pool
- Intercom System
- Laundry
- Metropolitan
- Open Floor Plan
- Parking
- Professional Grade Appliances
- Storage
Rooms
- TypeLevelDimensionsFlooring
- Living roomFlat15' 9.3" x 13' 9.3"Other
- KitchenFlat6' 9.4" x 11' 10.7"Other
- BedroomFlat14' 5.6" x 12' 8.8"Other
- BedroomFlat10' 2" x 9' 5.7"Other
- FoyerFlat13' 1.4" x 6' 6.7"Other
Ask Me For More Information
Location
33 Frederick Todd Way #1501, Toronto, Ontario, M5A 4A9 Canada
Around this property
Information about the area within a 5-minute walk of this property.
Request Neighbourhood Information
Learn more about the neighbourhood and amenities around this home
Request NowMarketed By
Sotheby’s International Realty Canada
1867 Yonge Street, Suite 100
Toronto, Ontario, M4S 1Y5

