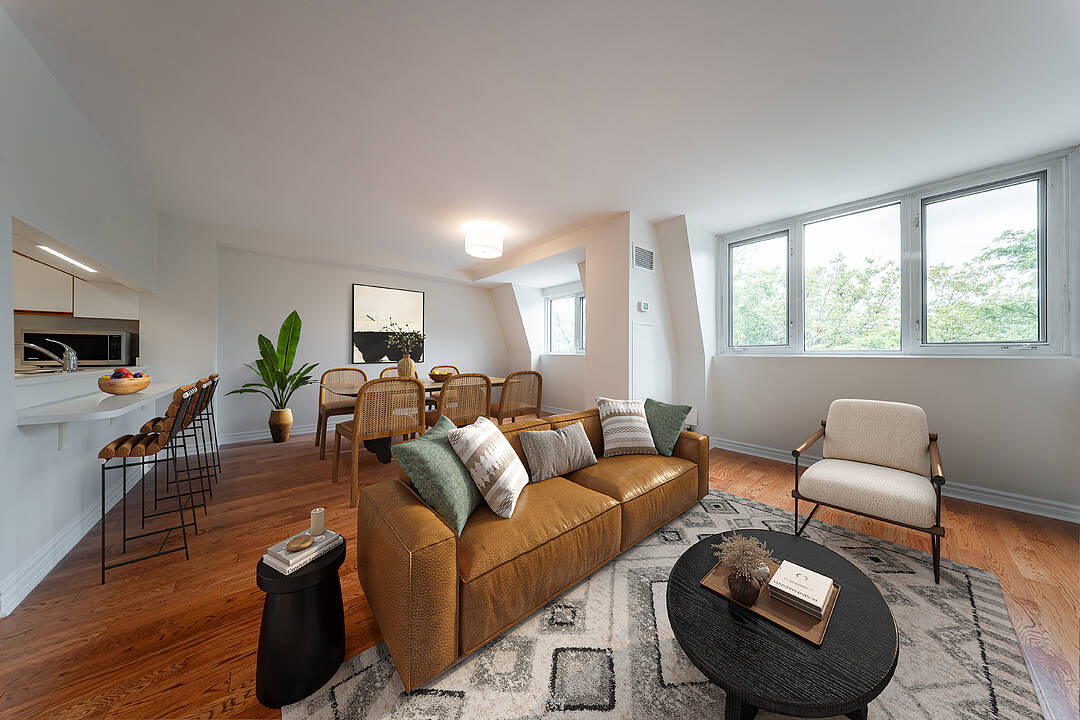Key Facts
- MLS® #: C12315091
- Property ID: SIRC2545375
- Property Type: Residential, Condo
- Style: Traditional
- Bedrooms: 2
- Bathrooms: 2
- Additional Rooms: Den
- Parking Spaces: 2
- Monthly Strata Fees: $1,415
- Municipal Taxes 2025: $3,235
- Listed By:
- Nancy Robertson, Joanna Kadwell
Property Description
Welcome to The Randolph – a beloved boutique building in the heart of Leaside. Suite 508 is a rarely offered penthouse-level 2-bedroom, 2-bathroom unit that provides low-maintenance living. With 964 square feet of space, this sunlit suite offers a seamless layout, ideal for those looking to stay in the neighbourhood while simplifying life. The bright, open-concept living and dining areas are anchored by a skylight and west-facing windows that fill the space with natural light and leafy treetop views. Enjoy hardwood floors throughout, freshly smoothed ceilings, new light fixtures, and fresh paint. The kitchen features a breakfast bar, and spacious enough for a bistro table—perfect for morning coffee. Both bedrooms comfortably fit king-sized beds and feature generous closets. The private primary retreat features a walk-in closet and 4-piece ensuite. Just off the hallway you’ll find the spacious laundry room. This suite also comes with 2 underground parking spaces, a locker, and access to The Randolph’s well-managed amenities: exercise room, sauna, party room, main-floor lounge (a welcoming meeting place for residents), and a landscaped patio with barbecue area—a hidden gem for summer evenings. This is the perfectly walkable lifestyle! The Smart Centre is nearby, with Farm Boy, LCBO, Home Depot, Winners, Canadian Tire within blocks! Locally popular Old Yorke Fish n' Chips is just a short walk, and the library in the next block. Wonderful opportunity for anyone looking to be this extraordinary neighbourhood. Please note that the condo fees include all utilites. Two parking spots and a locker are included.
Downloads & Media
Amenities
- Breakfast Bar
- Central Air
- Curb
- Eat in Kitchen
- Elevator
- Ensuite Bathroom
- Exercise Room
- Forest
- Gardens
- Hardwood Floors
- Laundry
- Media Room/Theater
- Open Floor Plan
- Parking
- Patio
- Scenic
- Walk In Closet
Rooms
- TypeLevelDimensionsFlooring
- FoyerMain13' 10.9" x 8' 2.4"Other
- Living roomMain16' 4" x 11' 5"Other
- FoyerMain8' 7.1" x 4' 2"Other
- KitchenMain11' 10.1" x 8' 2"Other
- HardwoodMain13' 6.9" x 10' 2"Other
- BathroomMain4' 9" x 7' 10.3"Other
- BedroomMain16' 1.2" x 9' 3"Other
- BathroomMain5' 1.8" x 6' 8.3"Other
- Laundry roomMain5' 1.8" x 10' 2.8"Other
Listing Agents
Ask Us For More Information
Ask Us For More Information
Location
356 Mcrae Dr, Suite 508, Toronto, Ontario, M4G 4G4 Canada
Around this property
Information about the area within a 5-minute walk of this property.
Request Neighbourhood Information
Learn more about the neighbourhood and amenities around this home
Request NowPayment Calculator
- $
- %$
- %
- Principal and Interest 0
- Property Taxes 0
- Strata / Condo Fees 0
Area Description
Located just steps to Bayview Avenue, Leaside Village, the Smart Centre, dining on Laird, the future Laird LRT station, top-rated schools, parks, and the public library. With a 95 Walk Score, you’ll enjoy the perfect balance of walkable convenience, friendly community, and low maintenance living.
Marketed By
Sotheby’s International Realty Canada
309 Lakeshore Road East
Oakville, Ontario, L6J 1J3

