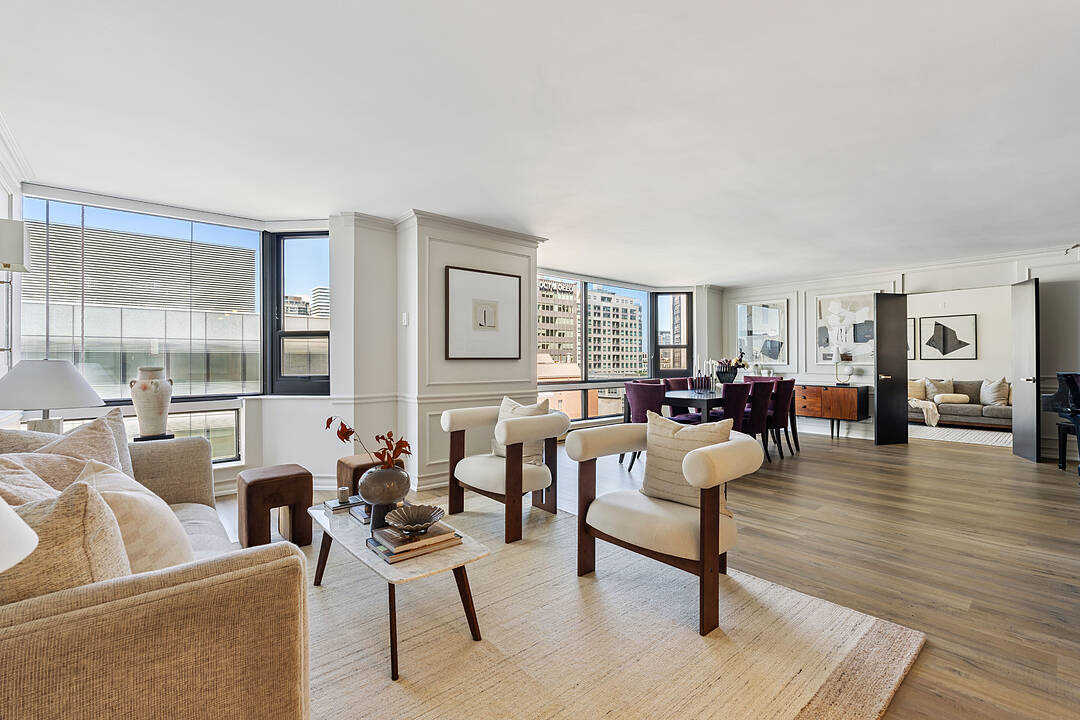Key Facts
- MLS® #: C12716684
- Property ID: SIRC2536356
- Property Type: Residential, Condo
- Style: Modern
- Bedrooms: 2+1
- Bathrooms: 2
- Additional Rooms: Den
- Parking Spaces: 1
- Monthly Strata Fees: $2,976
- Municipal Taxes: $9,743
- Listed By:
- Christian Vermast, Paul Maranger
Property Description
In one of the city’s most celebrated full-service luxury condominium buildings, you can savour every moment of living at Bay and Bloor. The valet will park your car and help bring your groceries upstairs. Manhattan-influenced understated luxurious building. This exceptional 2240 square foot fully renovated one floor condominium suite is ready for you to simply move in and unpack. Interior design services for the sophisticated renovation were completed by J R Barnwell Design. The soft and soothing neutral tones create an atmosphere of refined comfort. The superb kitchen features quartz countertops and backsplash, breakfast bar seating, complemented by high-end appliances. The family room is located immediately beside the kitchen. Enormous living / dining / family room space that easily accommodates the largest scaled furniture. Custom wall unit. The two bathrooms have been exquisitely updated with the finest finishes. Exceptionally large primary suite easily accommodates a king-sized bed and sitting area. Abundant closet space. The second bedroom is beautiful in scale. Watch television in the cozy separate den; add a pull-out sofa and it ideally converts to a 3rd bedroom. This luminous west facing suite boasts massive bay windows. The layout allows for tremendous privacy with a clear separation between living spaces and the sleeping wing.
The building has the most beautiful outdoor terrace space on the 2nd floor, along with an indoor pool and gym. It’s exceptional in every regard! The personal attention of the staff is without comparison.
You’ll love living in Yorkville as everything is a short stroll away. Directly across from the Manulife Centre with Eataly, shops and cinemas. The subway, museums, chic boutiques, stellar restaurants and cafes are within immediate reach.
Downloads & Media
Amenities
- Breakfast Bar
- Central Air
- City
- Community Living
- Concierge Service
- Den
- Eat in Kitchen
- Elevator
- Ensuite Bathroom
- Exercise Room
- Hardwood Floors
- Indoor Pool
- Laundry
- Metropolitan
- Open Floor Plan
- Parking
- Quartz Countertops
- Spa/Hot Tub
- Stainless Steel Appliances
- Walk In Closet
Rooms
- TypeLevelDimensionsFlooring
- FoyerMain6' 11" x 14' 4"Other
- Living roomMain18' 1.4" x 29' 9.8"Other
- Dining roomMain18' 1.4" x 29' 9.8"Other
- KitchenMain9' 10.5" x 16' 9.9"Other
- Family roomMain10' 7.8" x 16' 11.9"Other
- OtherMain12' 2" x 20' 9.4"Other
- BathroomMain0' x 0'Other
- BedroomMain9' 10.8" x 16' 2.8"Other
- DenMain10' 7.8" x 15' 1.8"Other
- BathroomMain0' x 0'Other
- Laundry roomMain5' 6.9" x 8' 7.9"Other
Listing Agents
Ask Us For More Information
Ask Us For More Information
Location
1166 Bay St #1205, Toronto, Ontario, M5S 2X8 Canada
Around this property
Information about the area within a 5-minute walk of this property.
Request Neighbourhood Information
Learn more about the neighbourhood and amenities around this home
Request NowPayment Calculator
- $
- %$
- %
- Principal and Interest 0
- Property Taxes 0
- Strata / Condo Fees 0
Marketed By
Sotheby’s International Realty Canada
1867 Yonge Street, Suite 100
Toronto, Ontario, M4S 1Y5

