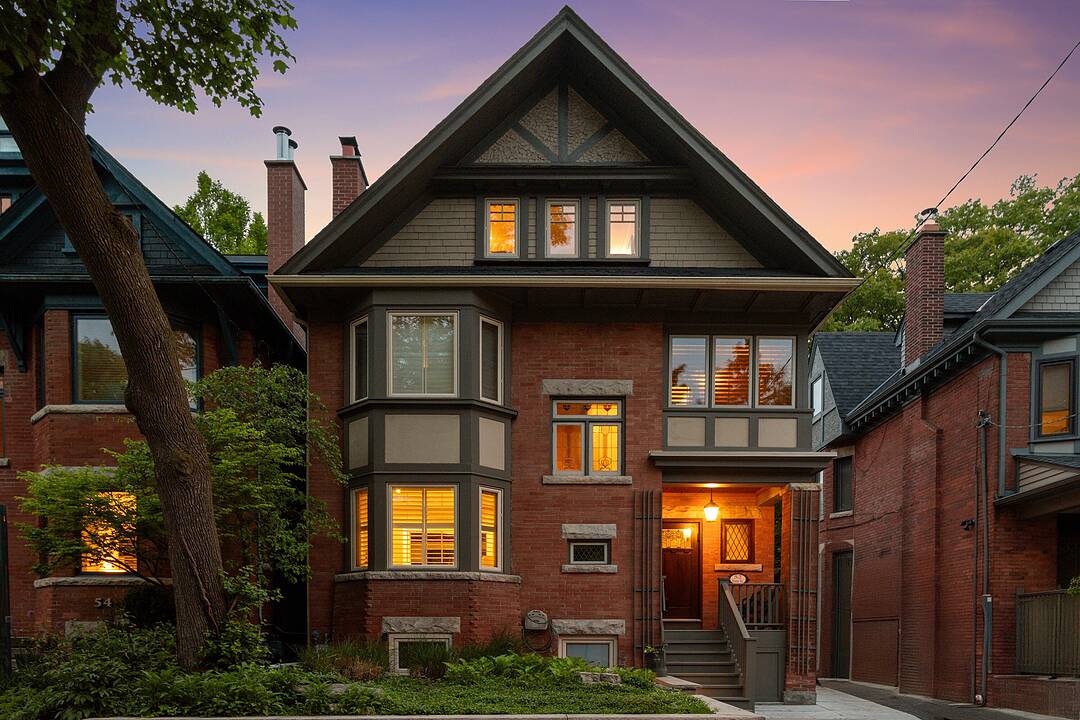Key Facts
- MLS® #: C12406032
- Property ID: SIRC2536348
- Property Type: Residential, Single Family Detached
- Style: Modern
- Living Space: 1,920 sq.ft.
- Lot Size: 1,525 sq.ft.
- Bedrooms: 3+1
- Bathrooms: 3
- Additional Rooms: Den
- Parking Spaces: 1
- Municipal Taxes 2024: $6,867
- Listed By:
- Kaija Pitt, Armin Yousefi
Property Description
Nestled in the sought-after Casa Loma enclave, this charming 3-plus-1 bedroom, 3 bathroom home blends timeless elegance with modern comfort. Located steps from Wells Hill Park, Wychwood Public Library, and Wychwood Lawn Bowling Club, it's ideal for families.
The area features top schools like Hillcrest Community School, Brown Junior PS, St. Michaels College School, and Bishop Strachan School. Enjoy nearby green spaces such as Sir Winston Churchill Park and Nordheimer Ravine, plus easy access to Saint Clair West and Dupont subway stations and the shops and restaurants of Saint Clair West.
Enter into the foyer with a fireplace and stained/leaded glass welcomes you. The sunlit living room features hardwood floors, bay windows with California shutters, and a wood-burning fireplace. The elegant dining room boasts a coffered ceiling and original wainscoting. A renovated kitchen offers custom cabinetry, under-mount lighting, stainless steel appliances, and access to a professionally landscaped backyard with stone flooring, a waterfall, and a high privacy fence, your private urban oasis. The spacious primary bedroom has hardwood floors, a fireplace-adorned sitting area, south-facing bay windows, a north-facing Juliette balcony, and a walk-in closet with custom organizers. The family bathroom includes slate floors, a separate glass shower, and a deep soaker jet tub. A dedicated laundry room offers additional storage and convenience. The third floor has two bedrooms and a new powder room. One features cathedral ceilings, two closets, attic access, and multiple windows; the other, currently an office, offers flexible use.
The fully renovated basement bachelor suite includes soundproof ceiling with six Boston acoustic surround sound speakers, in-floor radiant heating, 7'5" ceilings, casement windows, a sleek kitchen, a 3-piece bath w laundry, great for teens, in-laws, or rental income.
Downloads & Media
Amenities
- Air Conditioning
- Backyard
- Basement - Finished
- Cathedral Ceilings
- Community Living
- Fireplace
- Gardens
- Hardwood Floors
- Heated Floors
- Laundry
- Metropolitan
- Outdoor Living
- Parking
- Patio
- Privacy Fence
- Stainless Steel Appliances
- Walk In Closet
Rooms
- TypeLevelDimensionsFlooring
- FoyerMain7' 4.1" x 7' 8.9"Other
- Living roomMain10' 7.8" x 13' 6.9"Other
- Dining roomMain10' 7.8" x 14' 9.1"Other
- KitchenMain10' 11.8" x 13' 1.8"Other
- Other2nd floor9' 10.8" x 28' 6.9"Other
- Laundry room2nd floor5' 10" x 10' 9.1"Other
- Bathroom2nd floor7' 1.8" x 14' 7.9"Other
- Bedroom3rd floor12' 6" x 13' 3"Other
- Bedroom3rd floor8' 11.8" x 13' 8.9"Other
- Bathroom3rd floor4' 9.8" x 6' 9.8"Other
- KitchenLower16' 2" x 19' 5.8"Other
- KitchenLower6' 9.1" x 7' 1.8"Other
- BathroomLower6' 7.9" x 8' 2.8"Other
Listing Agents
Ask Us For More Information
Ask Us For More Information
Location
52 Nina St, Toronto, Ontario, M5R 1Z4 Canada
Around this property
Information about the area within a 5-minute walk of this property.
Request Neighbourhood Information
Learn more about the neighbourhood and amenities around this home
Request NowPayment Calculator
- $
- %$
- %
- Principal and Interest 0
- Property Taxes 0
- Strata / Condo Fees 0
Marketed By
Sotheby’s International Realty Canada
1867 Yonge Street, Suite 100
Toronto, Ontario, M4S 1Y5

