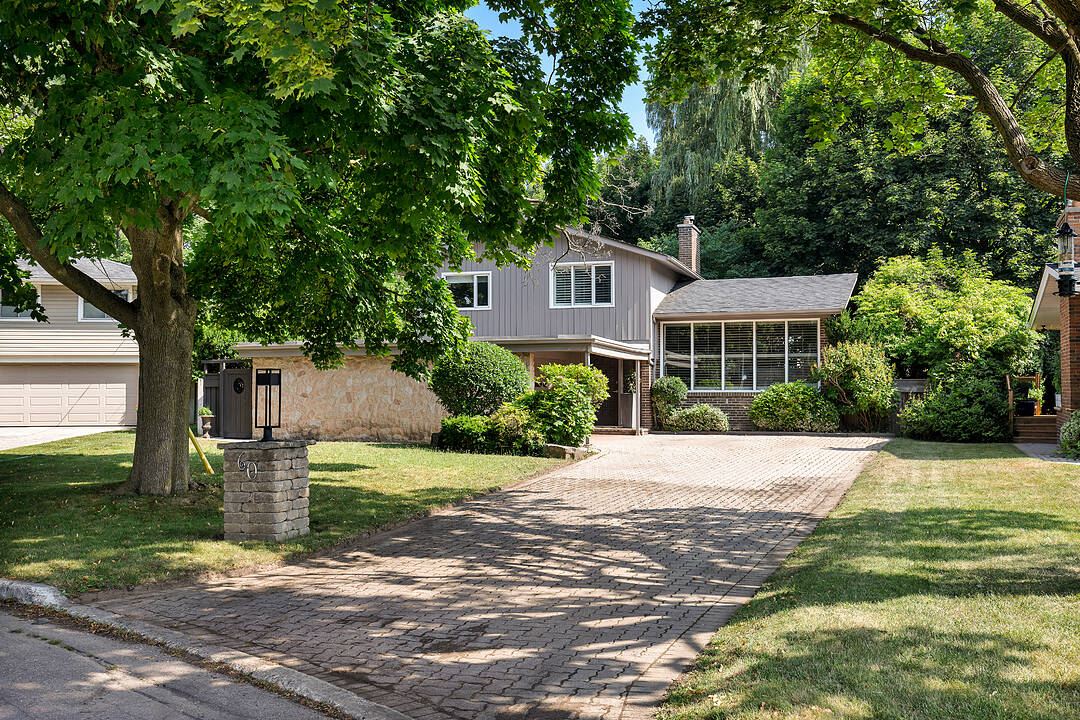Key Facts
- MLS® #: C12460137
- Property ID: SIRC2534666
- Property Type: Residential, Single Family Attached
- Style: Side split
- Living Space: 1,934 sq.ft.
- Lot Size: 6,843.99 sq.ft.
- Bedrooms: 3+1
- Bathrooms: 2+1
- Additional Rooms: Den
- Parking Spaces: 6
- Municipal Taxes 2025: $8,084
- Listed By:
- Adrian Mainella
Property Description
Step inside this sophisticated mid-century modern residence and discover a rare blend of architectural elegance and natural beauty in the heart of the prestigious Parkwoods neighbourhood.
Set on an oversized, ravine-like, pie-shaped lot, this stylish side split spans nearly 2,000 SQ FT, thoughtfully updated while retaining much of its timeless character. Floor-to-ceiling windows bathe the interiors in natural light, complementing grand living spaces with vaulted ceilings, striking brick and stone-surround fireplaces, a modernized kitchen featuring top-of-the-line appliances with a waterfall centre island ideal for entertaining. The kitchen, formal living, and dining rooms flow seamlessly onto wraparound terraces, creating an effortless connection between indoor comfort and outdoor leisure.
The upper level features 2 spacious bedrooms and a beautifully updated 4-piece bathroom with quartz counters, Italian tile, and custom cabinetry. The oversized primary retreat features a generous seating area, custom-built-ins, and picture windows that frame views of the lush, private backyard. The ground floor offers exceptional versatility, with a gas fireplace, a wall of built-ins, an office nook, and a walk-out to the scenic gardens perfect as a family room, private 3rd bedroom or in-law suite. A 4th bedroom, full bathroom, and laundry with ample storage complete the lower level.
Outside, be swept away by the abundance of mature trees, stone steps, and cascading gardens that lead to a picturesque pool--your Muskoka-like escape in the city. A 2-car garage and private drive provide ample parking, adding to the homes unparalleled curb appeal.
All this in a highly coveted neighbourhood, steps from reputable schools, including Victoria Park Collegiate's acclaimed IB program. Minutes to the Don Valley Parkway and Highway 401, residents enjoy quick access to downtown and the GTA. An exceptional option for those seeking more space, privacy, and sophistication just beyond the city core.
Downloads & Media
Amenities
- 2 Fireplaces
- Air Conditioning
- Backyard
- Basement - Finished
- Breakfast Bar
- Cathedral Ceilings
- Central Air
- Conservation Easement(s)
- Den
- Garage
- Gardens
- Hardwood Floors
- Laundry
- Metropolitan
- Outdoor Pool
- Parking
- Patio
- Quartz Countertops
- Self-contained Suite
- Self-Contained Suite
- Stainless Steel Appliances
- Storage
- Vaulted Ceilings
- Walk Out Basement
- Wood Fence
- Wraparound Deck
Rooms
- TypeLevelDimensionsFlooring
- Living roomMain22' 4.8" x 10' 7.1"Other
- Dining roomMain22' 4.8" x 10' 7.1"Other
- KitchenMain12' 11.9" x 12' 4"Other
- Great RoomMain15' 7" x 20' 6"Other
- Other2nd floor22' 4.8" x 10' 7.1"Other
- Bedroom2nd floor11' 1.8" x 12' 4"Other
- Family roomGround floor15' 3" x 20' 2.1"Other
- BedroomBasement13' 3" x 9' 8.9"Other
Ask Me For More Information
Location
60 Doonaree Dr, Toronto, Ontario, M3A 1M6 Canada
Around this property
Information about the area within a 5-minute walk of this property.
Request Neighbourhood Information
Learn more about the neighbourhood and amenities around this home
Request NowPayment Calculator
- $
- %$
- %
- Principal and Interest 0
- Property Taxes 0
- Strata / Condo Fees 0
Area Description
Set within the peaceful Parkwoods-Donalda community, 60 Doonaree Drive offers an exceptional lifestyle just minutes from downtown Toronto. Residents enjoy proximity to Highway 401, the Don Valley Parkway, and major transit routes, ensuring an easy commute to the city core and beyond.
Families are drawn to the area’s top-rated schools, including Victoria Park Collegiate Institute, renowned for its International Baccalaureate (IB) Programme—an elite and academically rigorous curriculum recognized worldwide. One of only five TDSB schools offering the IB Programme, Victoria Park CI prepares students for university and global opportunities through enriched academics, critical thinking, and leadership development.
Parkwoods is known for its winding streets, undulating topography, and abundance of green spaces. Nature enthusiasts will appreciate Brookbanks Park, the Don Valley ravine system, and Deerlick Creek, offering endless trails and recreational opportunities just steps from home. Golfers will enjoy nearby Donalda Golf & Country Club, while shoppers and foodies are minutes from Shops at Don Mills and a variety of local amenities.
Marketed By
Sotheby’s International Realty Canada
1867 Yonge Street, Suite 100
Toronto, Ontario, M4S 1Y5

