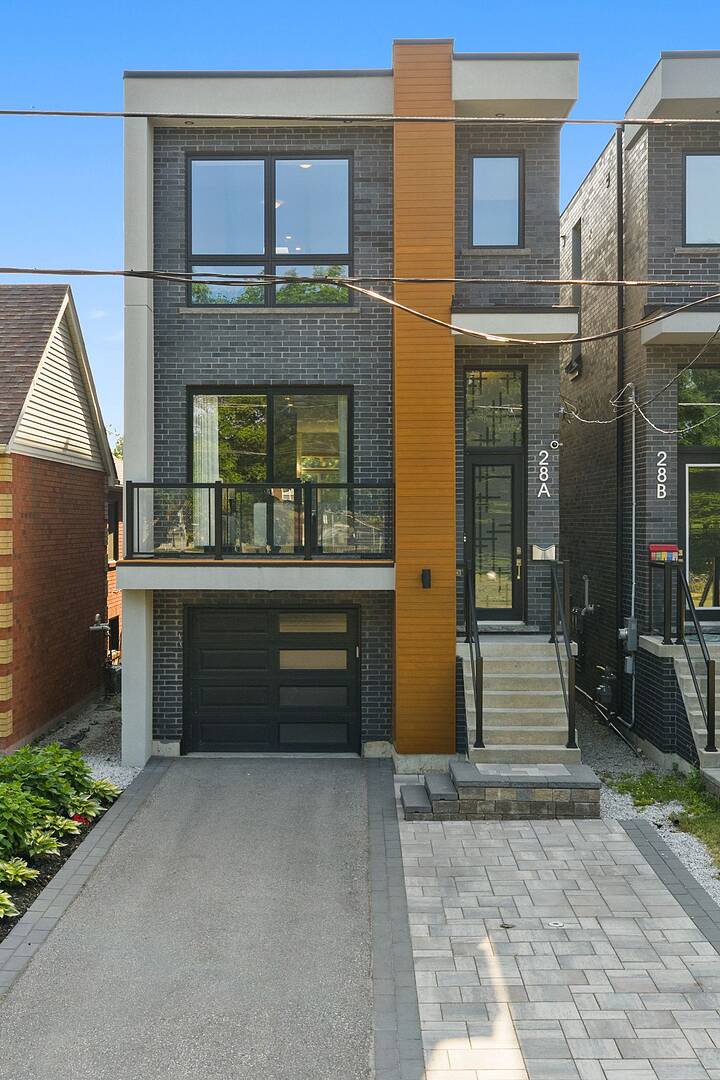Key Facts
- MLS® #: W12292775
- Property ID: SIRC2527893
- Property Type: Residential, Single Family Detached
- Style: Modern
- Lot Size: 2,971.31 sq.ft.
- Bedrooms: 4
- Bathrooms: 5
- Additional Rooms: Den
- Parking Spaces: 4
- Listed By:
- Pauline Saliba, Julian Colantonio
Property Description
Welcome to 28A Twenty First Street a modern, custom-built home in the heart of Long Branch, steps from the lake, parks, top-rated schools, and transit. Built in 2018, this 4-bedroom, 5-bathroom home offers over 2,412 square feet above grade plus a finished basement with nearly 12-foot ceilings and walk-up, totaling more than 3,600 square feet across three levels, all with soaring ceiling heights. The open-concept layout is bright and airy, with smooth ceilings, hardwood floors, pot lights, custom millwork, and oversized floor-to-ceiling windows. The designer kitchen features sleek cabinetry, premium appliances, a Cambria Quartz topped island, flowing into spacious living and dining areas perfect for entertaining or everyday family life. Upstairs offers a well-balanced mix of bedroom sizes, ideal for family, guests, or office space. The primary suite includes a spa-like ensuite, 2 walk-in closets, and serene backyard views. A second-floor laundry room and 3 full bathrooms provide convenience. The finished lower level impresses with nearly 12-foot ceilings, a bath, flexible living space, and a walk-up to the professionally landscaped yard featuring mature greenery, accent lighting, and irrigation. Premium features include: Solar Panels with Battery Storage valued at approximately 50,000. Custom-designed wrought iron inserts in front door glass for enhanced privacy. Custom roller shades and Restoration Hardware drapery on the main floor, valued at approximately 25,000. Panasonic trim and designer hardware. Upgraded Roxul Insulation. EV charger rough-in. Central Vac rough-in. Energy-efficient construction and high-performance materials throughout. Ideally located near the lake, GO train, Humber College, shops, and cafes, with easy access to downtown and highways. This home is a rare blend of style, sustainability, and function in one of Toronto's most desirable west-end communities.
Downloads & Media
Amenities
- Air Conditioning
- Backyard
- Balcony
- Basement - Finished
- Central Air
- Central Vacuum
- Community Living
- Ensuite Bathroom
- Fireplace
- Garage
- Gardens
- Hardwood Floors
- Laundry
- Open Floor Plan
- Parking
- Privacy Fence
- Quartz Countertops
- Security System
- Solar Power
- Sprinkler System
- Stainless Steel Appliances
- Underground Sprinkler
- Walk In Closet
- Walk Out Basement
- Walk-in Closet
- Wood Fence
Rooms
- TypeLevelDimensionsFlooring
- Living roomMain20' 11.9" x 12' 1.6"Other
- Dining roomMain20' 11.9" x 12' 1.6"Other
- KitchenMain13' 1.4" x 20' 8"Other
- KitchenMain5' 2.9" x 8' 6.3"Other
- Family roomMain18' 5.3" x 17' 8.5"Other
- Other2nd floor12' 5.6" x 24' 3.3"Other
- Bedroom2nd floor9' 2.6" x 11' 6.7"Other
- Bedroom2nd floor9' 2.6" x 10' 5.9"Other
- Bedroom2nd floor17' 2.2" x 12' 6.3"Other
- Recreation RoomBasement17' 3" x 30' 2.2"Other
- OtherBasement2' 8.2" x 10' 8.6"Other
Listing Agents
Ask Us For More Information
Ask Us For More Information
Location
28A Twenty First St, Toronto, Ontario, M8V 3L7 Canada
Around this property
Information about the area within a 5-minute walk of this property.
Request Neighbourhood Information
Learn more about the neighbourhood and amenities around this home
Request NowPayment Calculator
- $
- %$
- %
- Principal and Interest 0
- Property Taxes 0
- Strata / Condo Fees 0
Marketed By
Sotheby’s International Realty Canada
3109 Bloor Street West, Unit 1
Toronto, Ontario, M8X 1E2

