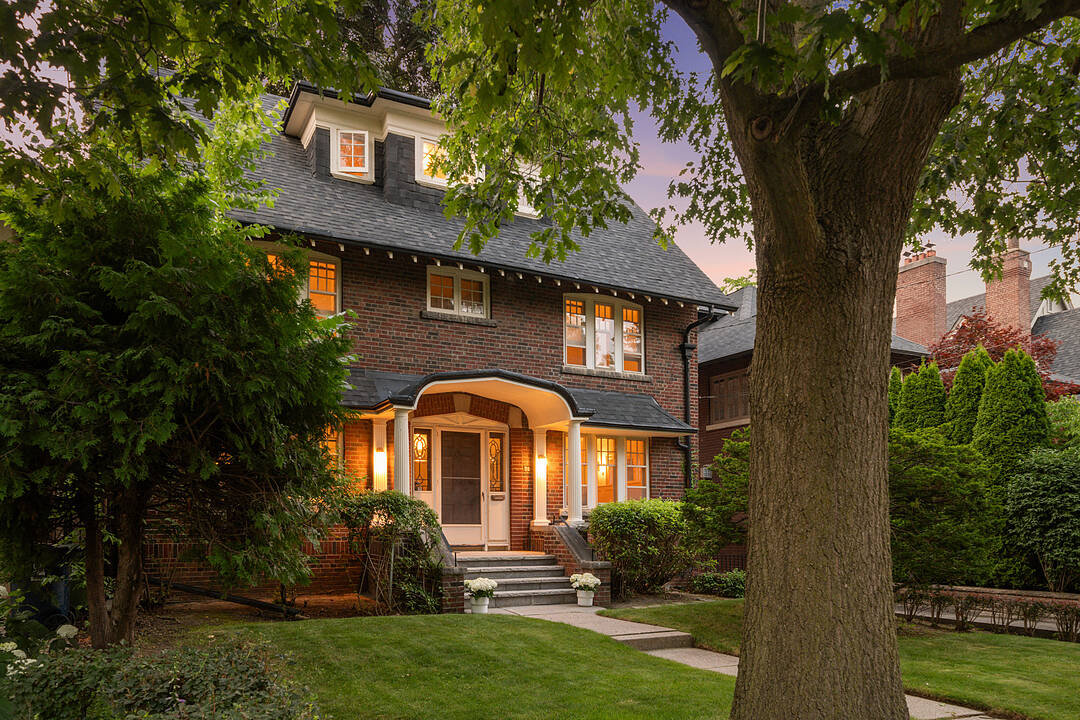Key Facts
- MLS® #: C12286485
- Property ID: SIRC2523837
- Property Type: Residential, Single Family Detached
- Style: Colonial
- Living Space: 2,963 sq.ft.
- Bedrooms: 5
- Bathrooms: 2+2
- Additional Rooms: Den
- Parking Spaces: 6
- Municipal Taxes 2025: $17,940
- Listed By:
- Daena Allen-Noxon, Lynn M. Robinson
Property Description
Location, Location, Location! Nestled on arguably the most coveted block of Glenview, this exceptional property lies within the prestigious John Ross Robertson School District, making it an ideal choice for growing families. Set on a breathtaking 45 x 250-foot ravine lot, this classic three-storey, five-bedroom centre hall home is enveloped by nature, offering rare privacy and serenity in the heart of the city.
From the moment you arrive, the charm and potential of this home are undeniable. A detached two-car garage provides convenience and includes exciting garden suite potential for added space or income opportunity.
Stroll to top-tier public and private schools, boutique shopping and acclaimed restaurants along Yonge Street, as well as easy access to transit/subway, parks, and local churches. Situated on a quiet, family-friendly street, this warm and welcoming home is ready for its next chapter.
Whether you’re looking to renovate, restore, or reimagine, this property presents a unique opportunity to create your dream home and a lifetime of cherished memories in one of Toronto’s most desirable neighbourhoods.
Downloads & Media
Amenities
- Backyard
- Basement - Finished
- Ensuite Bathroom
- Fireplace
- Garage
- Hardwood Floors
- Laundry
- Metropolitan
- Parking
- Stainless Steel Appliances
Rooms
- TypeLevelDimensionsFlooring
- Living roomMain13' 5" x 22' 11.9"Other
- Dining roomMain13' 1.4" x 13' 1.8"Other
- KitchenMain9' 4.9" x 12' 8.8"Other
- Breakfast RoomMain5' 4.9" x 9' 3.8"Other
- Family roomMain8' 7.9" x 13' 3"Other
- Primary bedroom2nd floor13' 5.8" x 18' 1.4"Other
- Solarium/Sunroom2nd floor8' 11" x 26' 2.1"Other
- Bedroom2nd floor10' 2.8" x 13' 3.8"Other
- Bedroom2nd floor10' 4" x 12' 9.5"Other
- Bedroom3rd floor13' 3" x 13' 3.8"Other
- Bedroom3rd floor13' 3" x 13' 3"Other
- Recreation RoomLower16' 11.1" x 22' 8.8"Other
- Laundry roomLower7' 10.8" x 16' 4"Other
Listing Agents
Ask Us For More Information
Ask Us For More Information
Location
36 Glenview Ave, Toronto, Ontario, M4R 1P6 Canada
Around this property
Information about the area within a 5-minute walk of this property.
Request Neighbourhood Information
Learn more about the neighbourhood and amenities around this home
Request NowPayment Calculator
- $
- %$
- %
- Principal and Interest 0
- Property Taxes 0
- Strata / Condo Fees 0
Marketed By
Sotheby’s International Realty Canada
1867 Yonge Street, Suite 100
Toronto, Ontario, M4S 1Y5

