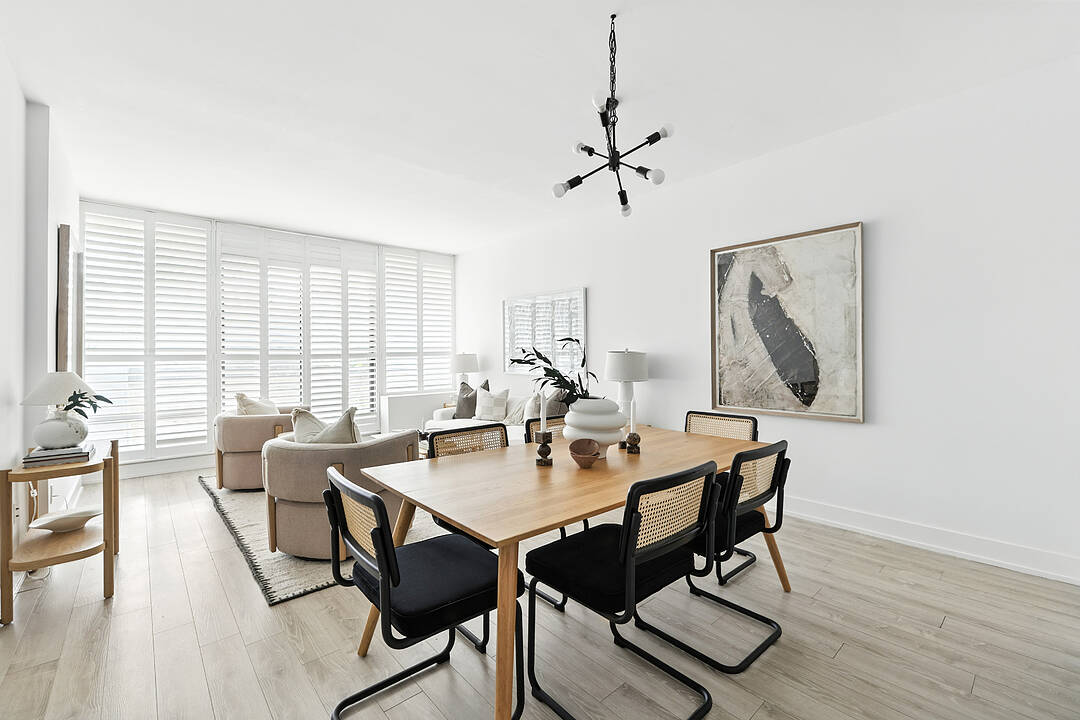Key Facts
- MLS® #: C12334066
- Property ID: SIRC2517264
- Property Type: Residential, Condo
- Style: Modern
- Living Space: 1,157 sq.ft.
- Bedrooms: 3
- Bathrooms: 2
- Additional Rooms: Den
- Parking Spaces: 1
- Monthly Strata Fees: $1,151
- Municipal Taxes 2024: $2,814
- Listed By:
- Armin Yousefi
Property Description
Welcome to Bayview Place a charming low-rise community nestled in a serene, park-like setting surrounded by mature trees and beautifully landscaped grounds, offering a peaceful retreat in the heart of the city. Beautifully updated and meticulously maintained, this bright and spacious renovated (2020) suite is move-in ready and perfect for anyone seeking low-maintenance living in a vibrant and friendly building.
With approximately 1,200 square feet of interior living space, the functional layout features 9 feet ceilings, three bedrooms, two bathrooms, and a large living room that opens to an east-facing ground-level patio with views of Rockway Gardens. The updated kitchen includes white cabinetry, stone backsplash and counters, as well as stainless steel appliances, with a convenient pass-through to the living area for easy entertaining.
Enjoy the convenience of ensuite laundry and storage space. Includes underground parking.All-inclusive condo fees cover cable, Wi-Fi, hydro, heat, water, access to a heated outdoor pool, and ample visitor parking for your guests. Enjoy the unbeatable convenience of being just minutes from Bayview Village, shopping, dining, and a short walk to both Sheppard and Bayview subway stations. Quick and easy access to the Don Valley Parkway and Highway 401 makes commuting effortless.
Downloads & Media
Amenities
- Balcony
- City
- Eat in Kitchen
- Garage
- Hardwood Floors
- Laundry
- Metropolitan
- Outdoor Pool
- Parking
- Stainless Steel Appliances
- Storage
- Walk-in Closet
Rooms
- TypeLevelDimensionsFlooring
- Living roomMain13' 3.4" x 20' 6"Other
- Dining roomMain13' 3.4" x 20' 6"Other
- KitchenMain8' 10.2" x 10' 4"Other
- HardwoodMain10' 2" x 16' 8.7"Other
- BedroomMain8' 6.3" x 12' 5.6"Other
- BedroomMain9' 2.6" x 11' 3.8"Other
- Laundry roomMain0' x 0'Other
- LockerMain0' x 0'Other
Ask Me For More Information
Location
20 Fashion Roseway Way #107, Toronto, Ontario, M2N 6B5 Canada
Around this property
Information about the area within a 5-minute walk of this property.
Request Neighbourhood Information
Learn more about the neighbourhood and amenities around this home
Request NowPayment Calculator
- $
- %$
- %
- Principal and Interest 0
- Property Taxes 0
- Strata / Condo Fees 0
Marketed By
Sotheby’s International Realty Canada
1867 Yonge Street, Suite 100
Toronto, Ontario, M4S 1Y5

