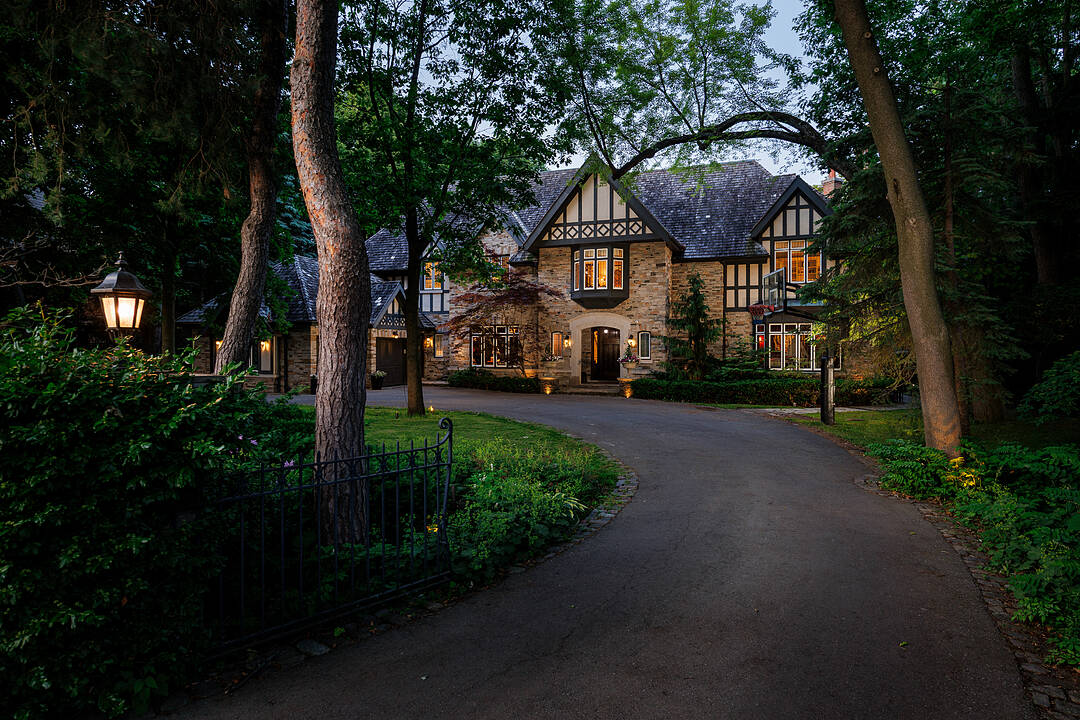Key Facts
- MLS® #: W12390855
- Property ID: SIRC2515281
- Property Type: Residential, Single Family Detached
- Style: Tudor
- Living Space: 10,203 sq.ft.
- Bedrooms: 7+2
- Bathrooms: 7
- Additional Rooms: Den
- Parking Spaces: 10
- Municipal Taxes 2025: $45,207
- Listed By:
- Ashley Shaw, Andy Taylor, Jodi Allen
Property Description
Welcome to a truly exceptional estate tucked away in one of the Kingsway's most coveted, family-friendly enclaves.
Perfectly positioned on a breathtaking ravine lot, this majestic custom-built Tudor-style home offers the ultimate in luxury, privacy, and natural beauty. Enjoy a resort-inspired backyard oasis complete with a stunning pool, lush landscaping, and endless space to entertain.
Inside, the beautifully renovated chef's kitchen is the heart of the home - thoughtfully designed for both everyday living and large gatherings. Expansive windows throughout invite spectacular ravine views into nearly every room, filling the home with natural light. With approximately 10,000 square feet of luxurious living space, this remarkable residence offers 7 plus 2 spacious bedrooms, including an opulent primary suite with a private sitting area, custom dressing room, and spa-like ensuite. Heated floors in the bathrooms add another layer of comfort.
This is a rare opportunity to live in a quiet, prestigious pocket that offers incredible convenience. Walk to top-rated schools like Our Lady of Sorrows (OLS) and Lambton Kingsway Junior Middle School (LKS), stroll to nearby parks, shops, and the subway, and enjoy effortless access to downtown and major highways.
This is more than a home, it's a lifestyle.
Downloads & Media
Amenities
- 3+ Fireplaces
- Air Conditioning
- Backyard
- Basement - Finished
- Central Air
- Community Living
- Ensuite Bathroom
- Fireplace
- Garage
- Gardens
- Hardwood Floors
- Heated Floors
- Media Room/Theater
- Metropolitan
- Outdoor Living
- Outdoor Pool
- Parking
- Patio
- Privacy
- Privacy Fence
- Suburban
- Walk In Closet
- Walk Out Basement
- Wet Bar
Rooms
- TypeLevelDimensionsFlooring
- Living roomMain18' 9.9" x 20' 6"Other
- Dining roomMain13' 11.3" x 17' 7.2"Other
- KitchenMain20' 3.7" x 25' 3.1"Other
- Family roomMain20' 3.7" x 23' 2.7"Other
- Home officeMain10' 2.8" x 14' 11.5"Other
- Other2nd floor15' 8.1" x 19' 10.1"Other
- Other2nd floor18' 1.3" x 15' 2.2"Other
- Bedroom2nd floor12' 2" x 19' 3.1"Other
- Bedroom2nd floor11' 4.2" x 17' 7.2"Other
- Bedroom2nd floor12' 8.3" x 14' 11.5"Other
- Bedroom2nd floor11' 5" x 15' 3"Other
- Bedroom3rd floor12' 11.1" x 16' 10.3"Other
- Kitchen3rd floor6' 11" x 7' 6.9"Other
- BedroomLower13' 5" x 15' 9.7"Other
- BedroomLower14' 7.5" x 17' 7.4"Other
- Media / EntertainmentLower20' 3.7" x 23' 2.7"Other
Listing Agents
Ask Us For More Information
Ask Us For More Information
Location
67 Kingsway Cres, Toronto, Ontario, M8X 2R5 Canada
Around this property
Information about the area within a 5-minute walk of this property.
Request Neighbourhood Information
Learn more about the neighbourhood and amenities around this home
Request NowPayment Calculator
- $
- %$
- %
- Principal and Interest 0
- Property Taxes 0
- Strata / Condo Fees 0
Marketed By
Sotheby’s International Realty Canada
3109 Bloor Street West, Unit 1
Toronto, Ontario, M8X 1E2

