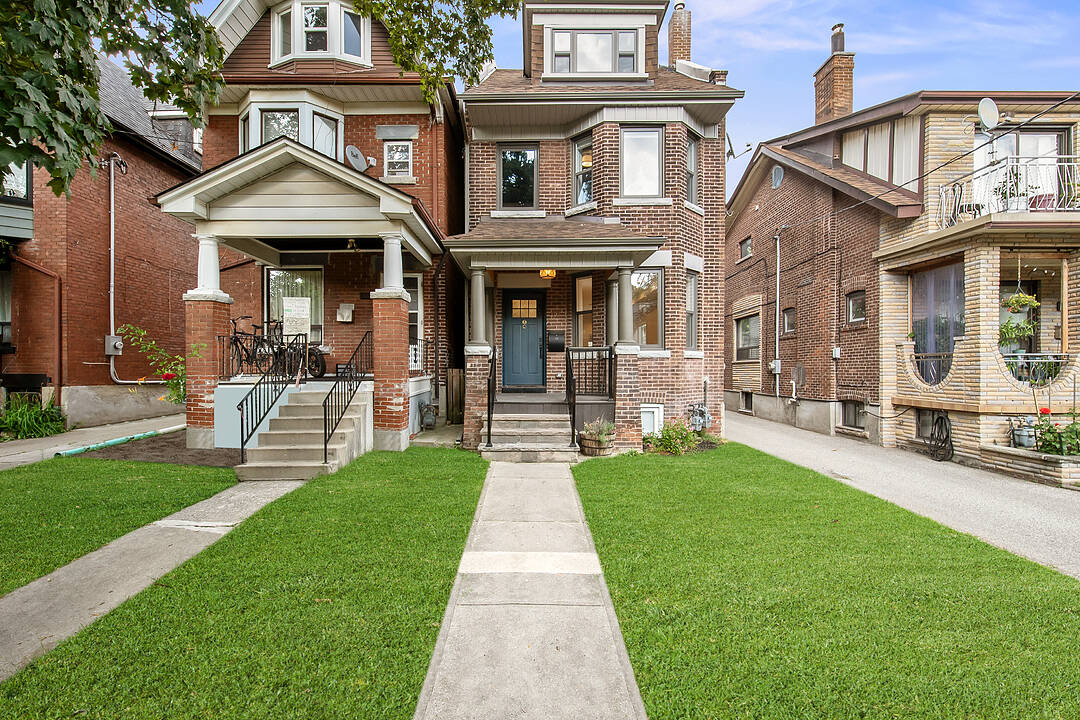Key Facts
- MLS® #: W12271013
- Property ID: SIRC2513138
- Property Type: Residential, Single Family Detached
- Style: Modern
- Lot Size: 3,168 sq.ft.
- Bedrooms: 4+1
- Bathrooms: 5+1
- Additional Rooms: Den
- Parking Spaces: 3
- Listed By:
- Ryan Barnes, Sandy Holyoak
Property Description
Boldly reimagined and beautifully executed, this fully detached 2.5-storey home blends timeless architecture with modern convenience in a location that puts everything within reach. Inside, rich hardwood floors and oversized picture windows set the tone for bright, elegant living. The main floor offers a flowing, open-concept layout with a cozy gas fireplace, designer lighting, and a sleek powder room for guests. The chef's kitchen is equipped with top-tier appliances, a walk-in pantry, and a laundry-equipped mudroom that walks out to the backyard. Upstairs, wrought-iron railings lead to two full levels of private space. The second floor includes a luxurious primary suite with spa-like ensuite, featuring a skylit soaker tub and multi-jet shower, plus a Jack and Jill bathroom connecting two additional bedrooms with custom closets. On the third floor, you'll find a second full suite ideal for guests, teens, or working from home, complete with its own 3-piece bath, sitting area, and walkout to a terrace with stunning CN Tower views. The basement apartment offers high ceilings, excellent light, full kitchen and laundry, a spacious 4-piece bath, and a serene bedroom, soundproofed and waterproofed for complete privacy. A detached single-car garage (with EV charger) and parking for three. Steps to Ossington Station, parks, shops, and Bloor's best amenities - this is city living without compromise.
Downloads & Media
Amenities
- Air Conditioning
- Backyard
- Balcony
- Breakfast Bar
- Community Living
- Ensuite Bathroom
- Fireplace
- Garage
- Hardwood Floors
- Laundry
- Open Floor Plan
- Open Porch
- Pantry
- Privacy
- Scenic
- Self-Contained Suite
- Stainless Steel Appliances
- Walk In Closet
- Walk Out Basement
Rooms
- TypeLevelDimensionsFlooring
- Living roomMain15' 7" x 32' 6.9"Other
- Dining roomMain15' 7" x 32' 6.9"Other
- KitchenMain8' 3.6" x 15' 7"Other
- Laundry roomMain6' 9.4" x 7' 10.8"Other
- Other2nd floor10' 1.2" x 15' 7"Other
- Bedroom2nd floor9' 1.8" x 10' 5.1"Other
- Bedroom2nd floor10' 4.4" x 15' 7"Other
- Family room3rd floor12' 4.4" x 15' 4.6"Other
- Bedroom3rd floor11' 5" x 11' 6.9"Other
- Living roomBasement14' 9.1" x 19' 3.1"Other
- Dining roomBasement14' 9.1" x 19' 3.1"Other
- KitchenBasement14' 9.1" x 19' 3.1"Other
- BedroomBasement12' 2.8" x 12' 10.3"Other
- Laundry roomBasement0' x 0'Other
Listing Agents
Ask Us For More Information
Ask Us For More Information
Location
57 Westmoreland Ave, Toronto, Ontario, M6H 2Z8 Canada
Around this property
Information about the area within a 5-minute walk of this property.
Request Neighbourhood Information
Learn more about the neighbourhood and amenities around this home
Request NowPayment Calculator
- $
- %$
- %
- Principal and Interest 0
- Property Taxes 0
- Strata / Condo Fees 0
Marketed By
Sotheby’s International Realty Canada
1867 Yonge Street, Suite 100
Toronto, Ontario, M4S 1Y5

