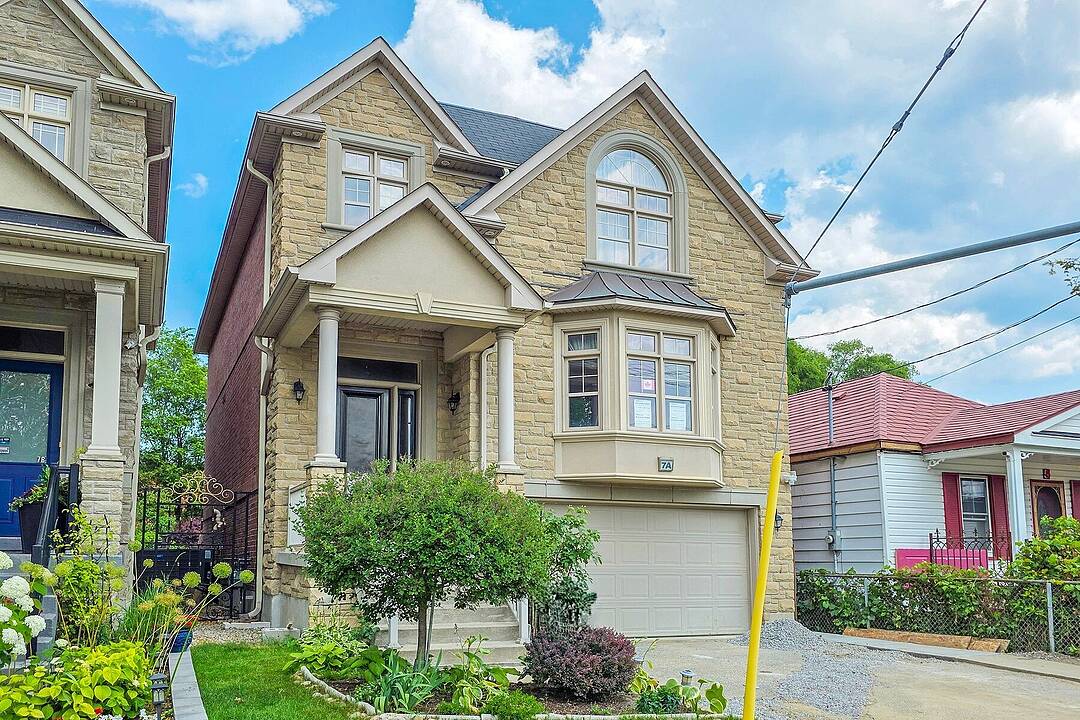- Recently Purchased
Key Facts
- MLS® #: W12265487
- Property ID: SIRC2510229
- Property Type: Residential, Single Family Detached
- Style: Modern
- Bedrooms: 1
- Bathrooms: 1
- Additional Rooms: Den
- Parking Spaces: 1
- Listed By:
- Jennifer Chan
Property Description
Step into this beautifully designed, sun-filled 1 bedroom, 1 bathroom basement apartment, perfectly situated with a walk up for easy access.
This suite boasts a fresh, modern renovation with high-end finishes throughout. Enjoy the airy ambiance created by the high 9-foot ceilings and expansive windows that flood the space with natural light. Enter through your own private entrance from the backyard, offering both privacy and convenience.
Nestled on a quiet, family-friendly street in a safe neighborhood, this home promises peace and comfort.
The generous living and dining area features sleek tile floors, stylish pot lights, and large windows, creating the ideal setting for relaxing or entertaining guests. The contemporary kitchen is a chef’s delight, complete with ample cabinet space, a chic backsplash, a large window, modern pot lights, and a stainless steel stove. Everything you need to whip up your favorite meals. Retreat to the spacious primary bedroom, where you’ll find tile flooring, a large window for plenty of sunlight, and a walk-in closet to keep everything organized. The bathroom is thoughtfully appointed with a full-sized bathtub, comfort-height toilet, vanity with storage, and a mirror with a handy towel rack.
For added convenience, enjoy your own separate, non-shared washer and dryer. No more waiting for laundry day! This suite includes one dedicated parking space on the driveway and is move-in ready.
Amenities
- Air Conditioning
- Central Air
- Laundry
- Parking
- Stainless Steel Appliances
- Walk In Closet
Rooms
Ask Me For More Information
Location
7A Connorvale Ave #LL, Toronto, Ontario, M8W 3Z9 Canada
Around this property
Information about the area within a 5-minute walk of this property.
Request Neighbourhood Information
Learn more about the neighbourhood and amenities around this home
Request NowMarketed By
Sotheby’s International Realty Canada
1867 Yonge Street, Suite 100
Toronto, Ontario, M4S 1Y5

