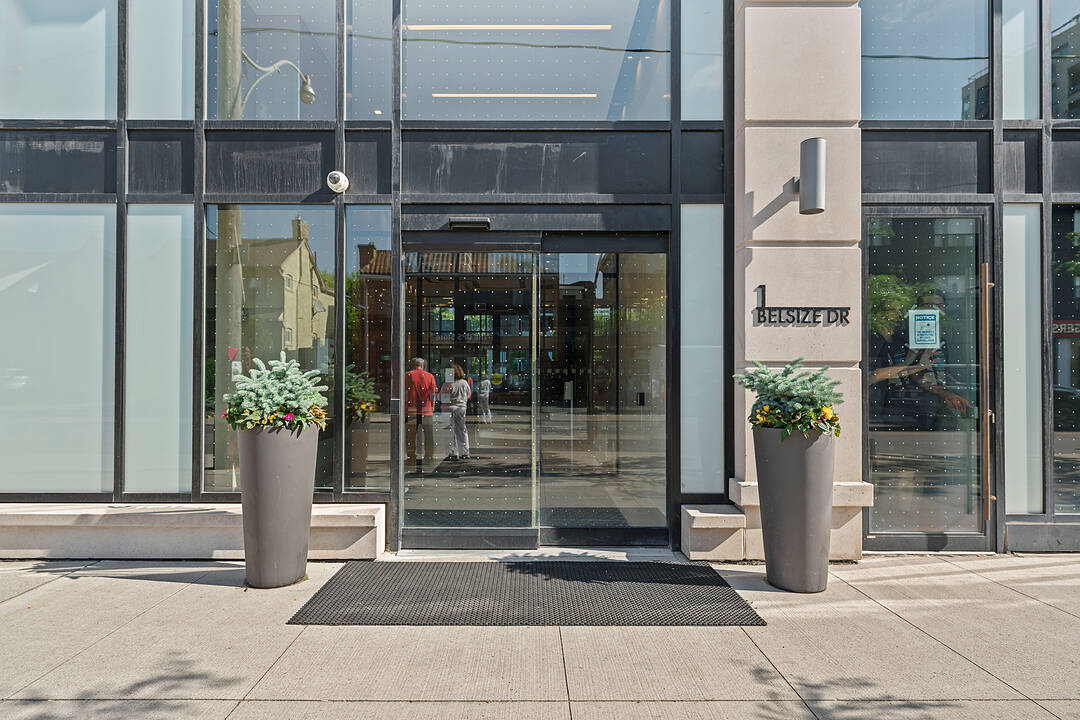Key Facts
- MLS® #: C12378757
- Property ID: SIRC2505367
- Property Type: Residential, Condo
- Style: Modern
- Bedrooms: 1+1
- Bathrooms: 2
- Additional Rooms: Den
- Listed By:
- Steven Pezzente
Property Description
Welcome to urban living at its finest in this rarely offered boutique condo by Mattamy Homes in the heart of Davisville Village. This bright and beautifully designed 1 bedroom plus large den suite features 2 full bathrooms and approximately 620 square feet of thoughtfully laid-out living space. Enjoy spectacular south-facing views through expansive windows that fill the unit with natural light. The modern kitchen is finished with upgraded quartz countertops, sleek cabinetry, and stainless steel appliances, seamlessly connecting to the open-concept living and dining area perfect for relaxing or entertaining guests. The generously sized den offers flexible use as a home office, guest room, or additional lounge space, while both bathrooms feature contemporary spa-inspired fixtures for added comfort. Located in a low-rise, rarely offered Mattamy-built building, this condo includes an owned/private locker with potential to rent a parking space if desired. Just steps to Davisville TTC Subway, shops, restaurants, parks, schools, and with easy access to the DVP, this is midtown living at its most convenient. Don't miss your opportunity to call this stylish and functional Davisville gem your new home.
Amenities
- Air Conditioning
- Central Air
- Den
- Ensuite Bathroom
- Laundry
- Quartz Countertops
- Stainless Steel Appliances
- Terrace
Ask Me For More Information
Location
1 Belsize Dr #412, Toronto, Ontario, M4S 0B9 Canada
Around this property
Information about the area within a 5-minute walk of this property.
Request Neighbourhood Information
Learn more about the neighbourhood and amenities around this home
Request NowPayment Calculator
- $
- %$
- %
- Principal and Interest 0
- Property Taxes 0
- Strata / Condo Fees 0
Marketed By
Sotheby’s International Realty Canada
309 Lakeshore Road East
Oakville, Ontario, L6J 1J3

