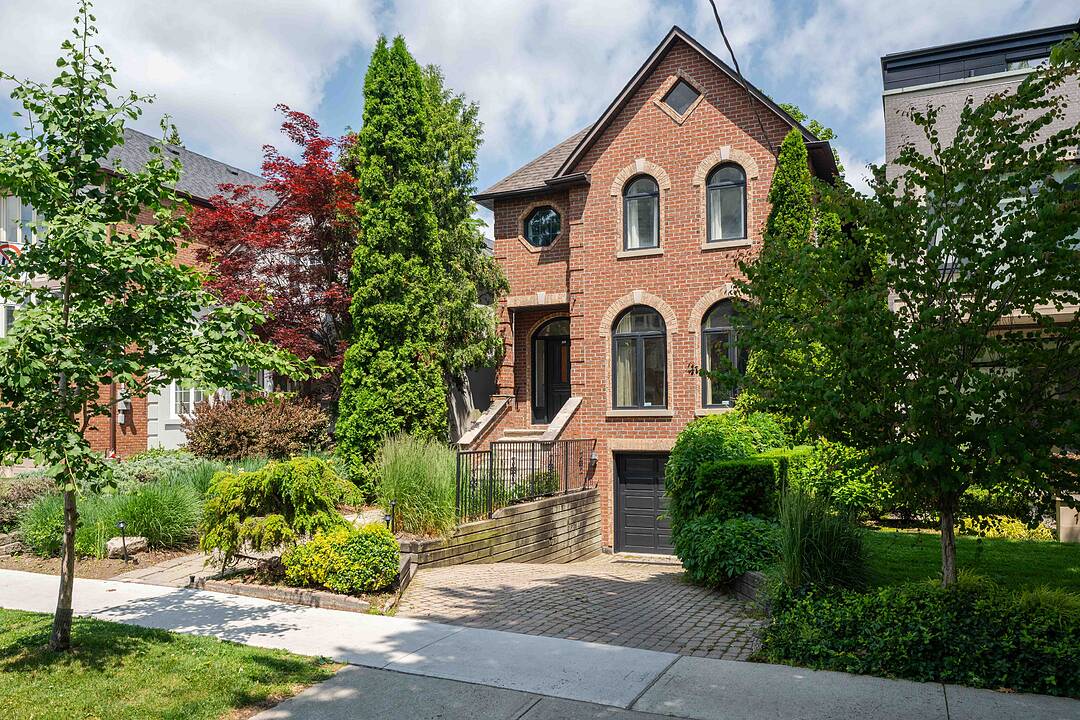Key Facts
- MLS® #: C12242780
- Property ID: SIRC2492409
- Property Type: Residential, Single Family Detached
- Style: Contemporary
- Lot Size: 5,550 sq.ft.
- Bedrooms: 4+1
- Bathrooms: 4
- Additional Rooms: Den
- Parking Spaces: 3
- Municipal Taxes 2024: $12,317
- Listed By:
- Liz Johnston, Robert Gordon, Olena Feoktistova
Property Description
Welcome to the kind of home that turns heads and wins hearts ---- tucked into the leafy charm of Sherwood Park, just a stone's throw from Yonge Street, fabulous shops, top-tier public and private schools, and double subway convenience. This contemporary gem has an effortless vibe and a quietly luxurious edge. With 4+1 bedrooms, 4 baths, and four fireplaces (yes, four), it offers space, soul, and sophistication. The intelligent layout is equal parts functional and fabulous, with elegant formal rooms that know how to host a dinner party, and a sprawling kitchen/family room designed for laughter, late-night snacks, and lazy Sundays. Step outside and the magic continues ---- a breathtaking 185-foot-deep backyard that feels like your own private retreat. Lush landscaping, mature trees, irrigation system, mood lighting, a deck, a patio; it's all here. Picture summer cocktails under the stars and alfresco dinners that feel like a Tuscan evening. The principal suite? It's a showstopper! Cathedral ceilings, a fireplace, walk-in and bonus double closets, a spa-like ensuite, and a balcony with treetop views ---- it's the retreat you didn't know you needed. There are 3 other bright bedrooms and a laundry room on the upper floor. The lower level is smartly finished with high ceilings and flexible space for teens, in-laws, a nanny, or income potential with a separate entrance. There's also an integrated garage with direct entry, and abundant natural light from every angle. All this, just steps from the trails, playgrounds, baseball, and green magic of Sherwood Park,with easy access to Sunnybrook and the Don Valley ravine network. Ideal for runners, cyclists, kids, dogs ---- and anyone with a taste for beauty. This is not just a home; it's a lifestyle, a sanctuary, and a very good reason to say yes to Sherwood.
Downloads & Media
Amenities
- 3+ Fireplaces
- Backyard
- Basement - Finished
- Central Air
- Community Living
- Den
- Eat in Kitchen
- Ensuite Bathroom
- Garage
- Laundry
- Pantry
- Parking
- Privacy Fence
- Professional Grade Appliances
- Storage
- Walk In Closet
Rooms
- TypeLevelDimensionsFlooring
- FoyerGround floor0' x 0'Other
- Living roomGround floor13' 10.1" x 16' 1.2"Other
- Dining roomGround floor10' 4.7" x 15' 5.8"Other
- KitchenGround floor21' 3.9" x 21' 5"Other
- Family roomGround floor21' 3.9" x 21' 5"Other
- Other2nd floor14' 9.1" x 19' 7.8"Other
- Bedroom2nd floor10' 1.6" x 12' 2"Other
- Bedroom2nd floor8' 9.9" x 12' 2"Other
- Bedroom2nd floor8' 11.4" x 11' 10.9"Other
- Recreation RoomBasement16' 3.2" x 21' 2.3"Other
- BedroomBasement10' 4" x 12' 9.4"Other
- FoyerBasement0' x 0'Other
Listing Agents
Ask Us For More Information
Ask Us For More Information
Location
112 Sherwood Ave, Toronto, Ontario, M4P 2A7 Canada
Around this property
Information about the area within a 5-minute walk of this property.
Request Neighbourhood Information
Learn more about the neighbourhood and amenities around this home
Request NowPayment Calculator
- $
- %$
- %
- Principal and Interest 0
- Property Taxes 0
- Strata / Condo Fees 0
Marketed By
Sotheby’s International Realty Canada
1867 Yonge Street, Suite 100
Toronto, Ontario, M4S 1Y5

