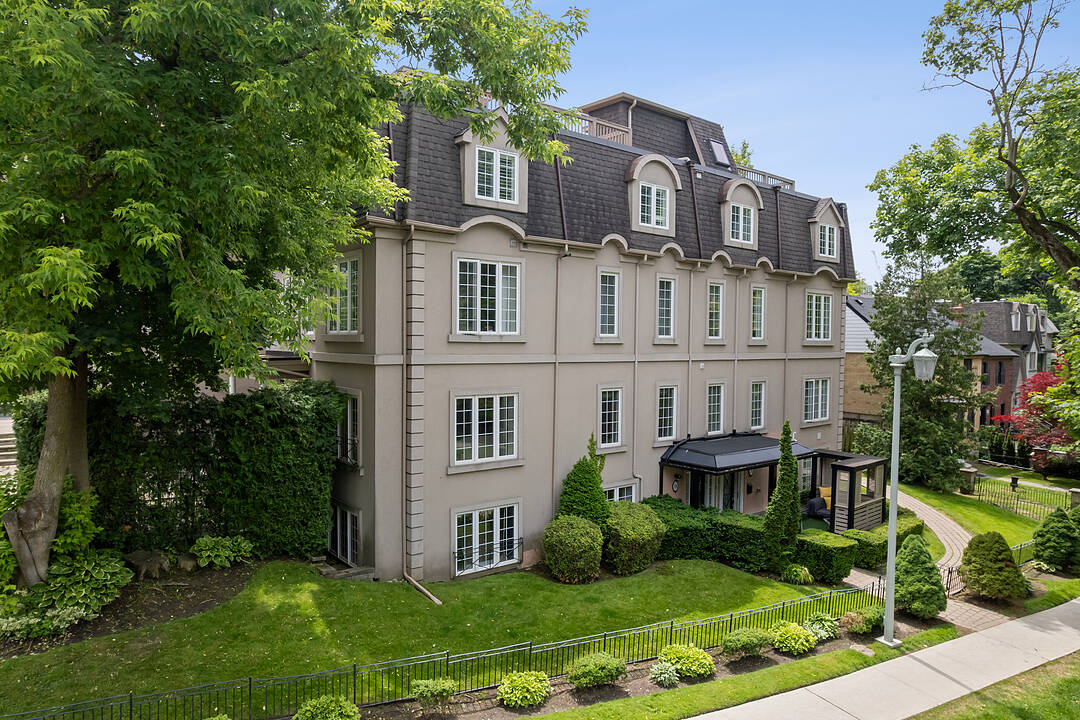Key Facts
- MLS® #: C12496570
- Property ID: SIRC2480720
- Property Type: Residential, Condo
- Style: Traditional
- Living Space: 1,856 sq.ft.
- Bedrooms: 3
- Bathrooms: 2+1
- Monthly Strata Fees: $1,127
- Municipal Taxes: $6,726
- Listed By:
- Fran Bennett, Christian Vermast, Paul Maranger
Property Description
The best deal in Forest Hill! With over 1850 square feet of total space, this condo unit is available at only $750 per square foot. The main living level is on top and the bedrooms are located below to take advantage of light and wonderful views. The architect of this deluxe stacked townhouse created the same inverted design to maximize the spectacular position over Suydam Park with its rolling lawns, trees, and children’s playset. Upstairs, your living, dining, and eat-in kitchen proudly showcase large windows with stellar views over the trees beyond. Downstairs, three cozy bedrooms and two bathrooms are nestled quietly above grade on the garden level for a sound sleep. Sell your car and buy this fantastic 2-storey condominium at this unbelievably low price. You can walk to the village in minutes and to the subway in just over five minutes. The family here has happily had street parking for over two decades. You simply cannot find a better deal on the market in ultra prestigious Forest Hill. This 23-year-old unit awaits your touches to update it. Bring your interior designer with you for your showing. Only four units in this lovely boutique development. Enjoy summer evenings on your beautiful terrace surrounded by cedar trees. The park facing setting, with access to the Cedarvale Ravine Trail, and location are incredible.
Downloads & Media
Amenities
- Basement - Finished
- Central Air
- Central Vacuum
- City
- Eat in Kitchen
- Ensuite Bathroom
- Fireplace
- Granite Counter
- Hardwood Floors
- Laundry
- Metropolitan
- Open Floor Plan
- Patio
- Terrace
Rooms
- TypeLevelDimensionsFlooring
- FoyerMain4' 11.4" x 11' 10.9"Other
- Living roomMain13' 1.4" x 15' 5.8"Other
- Dining roomMain13' 1.4" x 11' 9.7"Other
- KitchenMain11' 2.6" x 16' 8.3"Other
- OtherGround floor16' 10.7" x 13' 10.9"Other
- BathroomGround floor0' x 0'Other
- BedroomGround floor11' 6.1" x 9' 3.8"Other
- BathroomGround floor0' x 0'Other
- BedroomGround floor9' 11.2" x 9' 11.2"Other
- OtherGround floor0' x 0'Other
Listing Agents
Ask Us For More Information
Ask Us For More Information
Location
16 Relmar Rd #1, Toronto, Ontario, M5P 2Y5 Canada
Around this property
Information about the area within a 5-minute walk of this property.
Request Neighbourhood Information
Learn more about the neighbourhood and amenities around this home
Request NowPayment Calculator
- $
- %$
- %
- Principal and Interest 0
- Property Taxes 0
- Strata / Condo Fees 0
Marketed By
Sotheby’s International Realty Canada
1867 Yonge Street, Suite 100
Toronto, Ontario, M4S 1Y5

